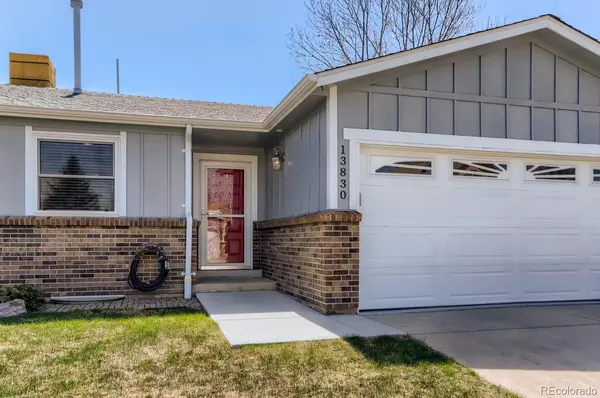For more information regarding the value of a property, please contact us for a free consultation.
13830 W 66th DR Arvada, CO 80004
Want to know what your home might be worth? Contact us for a FREE valuation!

Our team is ready to help you sell your home for the highest possible price ASAP
Key Details
Sold Price $647,000
Property Type Single Family Home
Sub Type Single Family Residence
Listing Status Sold
Purchase Type For Sale
Square Footage 1,320 sqft
Price per Sqft $490
Subdivision Ralston Estates
MLS Listing ID 3157541
Sold Date 05/19/22
Bedrooms 3
Full Baths 2
Three Quarter Bath 1
HOA Y/N No
Abv Grd Liv Area 1,320
Originating Board recolorado
Year Built 1983
Annual Tax Amount $2,694
Tax Year 2020
Acres 0.16
Property Description
Beautiful ranch home nestled in the desirable Ralston Estates subdivision in Arvada. Pride of ownership shines through in this well-maintained home. The home features tile, wood, and carpeted floors throughout. This home has stunning vaulted ceilings with plenty of natural light from the skylights and an open floor plan that you'll see as soon as you walk in through the front door. The wood-burning fireplace is perfectly located in the living room. The primary bedroom boasts a walk-in closet and a bathroom suite. Down from the primary bedroom is the spacious second bedroom that has two closets. Downstairs you'll find the basement with an ideal layout for entertaining. The basement also boasts a large laundry room, a full bathroom, and a third bedroom (the basement bedroom is non-conforming). The backyard is spacious and perfect for those upcoming summer BBQs. Don't miss out on this one! Call/text the listing agent today for a personal showing.
Location
State CO
County Jefferson
Rooms
Basement Finished, Full
Main Level Bedrooms 2
Interior
Interior Features Ceiling Fan(s), High Ceilings, High Speed Internet, Open Floorplan, Primary Suite, Smoke Free, Vaulted Ceiling(s), Walk-In Closet(s)
Heating Forced Air
Cooling Evaporative Cooling
Flooring Carpet, Tile, Wood
Fireplaces Number 1
Fireplaces Type Living Room
Fireplace Y
Appliance Convection Oven, Cooktop, Dishwasher, Disposal, Dryer, Gas Water Heater, Microwave, Oven, Refrigerator, Washer
Exterior
Exterior Feature Private Yard, Rain Gutters
Garage Spaces 2.0
Fence Full
Utilities Available Cable Available, Electricity Available, Internet Access (Wired), Phone Available
Roof Type Composition
Total Parking Spaces 2
Garage Yes
Building
Lot Description Landscaped, Level, Sprinklers In Front, Sprinklers In Rear
Sewer Public Sewer
Water Public
Level or Stories One
Structure Type Frame
Schools
Elementary Schools Stott
Middle Schools Oberon
High Schools Arvada West
School District Jefferson County R-1
Others
Senior Community No
Ownership Individual
Acceptable Financing Cash, Conventional, FHA, VA Loan
Listing Terms Cash, Conventional, FHA, VA Loan
Special Listing Condition None
Read Less

© 2025 METROLIST, INC., DBA RECOLORADO® – All Rights Reserved
6455 S. Yosemite St., Suite 500 Greenwood Village, CO 80111 USA
Bought with Start Real Estate



