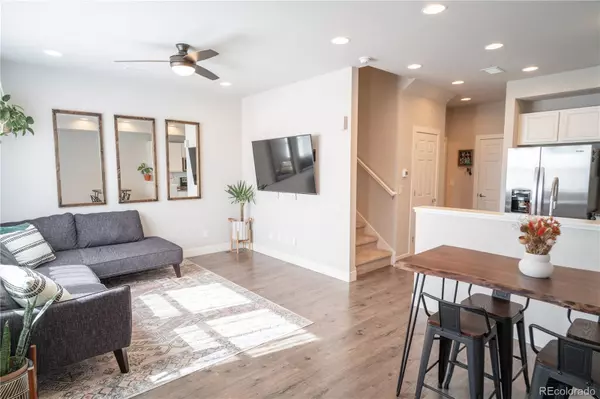For more information regarding the value of a property, please contact us for a free consultation.
4721 Memphis ST Denver, CO 80239
Want to know what your home might be worth? Contact us for a FREE valuation!

Our team is ready to help you sell your home for the highest possible price ASAP
Key Details
Sold Price $435,000
Property Type Multi-Family
Sub Type Multi-Family
Listing Status Sold
Purchase Type For Sale
Square Footage 1,248 sqft
Price per Sqft $348
Subdivision Denver Connection West
MLS Listing ID 3755922
Sold Date 06/23/22
Style Contemporary
Bedrooms 2
Full Baths 2
Condo Fees $140
HOA Fees $140/mo
HOA Y/N Yes
Abv Grd Liv Area 1,248
Originating Board recolorado
Year Built 2020
Annual Tax Amount $3,500
Tax Year 2021
Acres 0.03
Property Description
Modern townhome in the desirable Avion neighborhood! This almost new and MOVE-IN READY unit was built in 2019/2020 and boasts an open floor plan, updated kitchen (stainless steel appliances and granite counters), 2 car epoxy finish garage, master bedroom with en suite bathroom and walk-in closet, secondary guest bedroom/office with additional full size bathroom. Laundry room is located on secondary level with another quarter bathroom for guests downstairs. Denver Connection community includes dog park, community club house with pool, hot tub, and grills, and proximity to the upcoming town center project, "The Flyway!" More information at https://theflywaydenver.com.
You are also close to DIA (15 minutes), downtown Denver (20 minutes), & public transit station (40th street just blocks away!). Grocery, restaurants, nail salon and cleaners within 1 to 3 miles. Exceedingly well maintained home, move-in ready, and convenient location to all things!
Location
State CO
County Denver
Zoning PUD
Interior
Interior Features Ceiling Fan(s), Eat-in Kitchen, Granite Counters, High Speed Internet, Open Floorplan, Primary Suite, Smart Thermostat, Smoke Free, Walk-In Closet(s)
Heating Forced Air
Cooling Central Air
Flooring Carpet, Laminate
Fireplace N
Appliance Cooktop, Dishwasher, Disposal, Dryer, Freezer, Gas Water Heater, Microwave, Oven, Refrigerator, Self Cleaning Oven, Washer
Laundry In Unit, Laundry Closet
Exterior
Parking Features Floor Coating
Garage Spaces 2.0
Fence None
Utilities Available Cable Available, Electricity Connected, Internet Access (Wired), Natural Gas Available
Roof Type Composition
Total Parking Spaces 2
Garage Yes
Building
Lot Description Master Planned
Foundation Slab
Sewer Community Sewer
Water Public
Level or Stories Two
Structure Type Frame
Schools
Elementary Schools Lena Archuleta
Middle Schools Dsst: Green Valley Ranch
High Schools Dsst: Green Valley Ranch
School District Denver 1
Others
Senior Community No
Ownership Individual
Acceptable Financing Cash, Conventional, FHA, VA Loan
Listing Terms Cash, Conventional, FHA, VA Loan
Special Listing Condition None
Pets Allowed Cats OK, Dogs OK
Read Less

© 2025 METROLIST, INC., DBA RECOLORADO® – All Rights Reserved
6455 S. Yosemite St., Suite 500 Greenwood Village, CO 80111 USA
Bought with Compass - Denver



