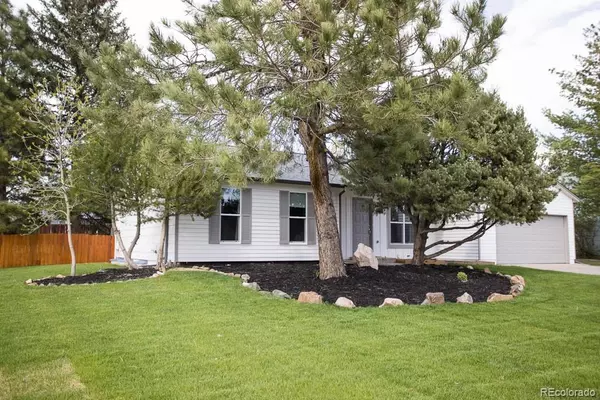For more information regarding the value of a property, please contact us for a free consultation.
11011 Brownstone DR Parker, CO 80138
Want to know what your home might be worth? Contact us for a FREE valuation!

Our team is ready to help you sell your home for the highest possible price ASAP
Key Details
Sold Price $615,000
Property Type Single Family Home
Sub Type Single Family Residence
Listing Status Sold
Purchase Type For Sale
Square Footage 1,942 sqft
Price per Sqft $316
Subdivision Parker North
MLS Listing ID 4351368
Sold Date 05/27/22
Style Traditional
Bedrooms 3
Full Baths 2
HOA Y/N No
Abv Grd Liv Area 1,272
Originating Board recolorado
Year Built 1981
Annual Tax Amount $2,241
Tax Year 2021
Acres 0.27
Property Description
Beautifully remodeled home near downtown Parker on .27 acre. NO HOA! New windows, hot water heater, blinds, paint and appliances! Gorgeous tile floors. You'll love this fenced backyard sanctuary with room for garden, RV parking and storage shed. Washer and Dryer are included. Huge corner lot with the convenience of city living but all the comfort of country life. Large trees in both the front and back yards provide shade and comfort. New sod and mulch with a fresh coat of neutral paint on the exterior. The walls, the floors, and even the ceilings are unique and incomparable to other listings. A beautiful kitchen with its new appliances has been untouched, waiting for you to bring it to life for the first time with a home cooked meal. In the basement, a built-in desk with cabinets and drawers provides a space for completing homework assignments or create an entire gaming area for indoor fun. Everything for living is on the top level and the basement is a bonus. With a new roof, windows, and water heater, there will be no upkeep issues for many years. Walk to Main Street Parker and enjoy the night life, take the kids for ice cream, or browse the local shops and eateries all without driving a vehicle. The Douglas County school bus stop is at the corner of the property.
Location
State CO
County Douglas
Zoning SR
Rooms
Basement Daylight, Finished
Main Level Bedrooms 3
Interior
Interior Features Ceiling Fan(s), Eat-in Kitchen, Smoke Free
Heating Forced Air
Cooling Central Air
Flooring Carpet, Laminate, Tile
Fireplaces Number 1
Fireplaces Type Living Room, Wood Burning
Fireplace Y
Appliance Dishwasher, Disposal, Dryer, Microwave, Range, Refrigerator, Washer
Laundry In Unit
Exterior
Exterior Feature Dog Run, Garden, Private Yard
Parking Features Dry Walled, Insulated Garage
Garage Spaces 2.0
Fence Full
Utilities Available Cable Available, Electricity Connected, Internet Access (Wired), Natural Gas Connected, Phone Connected
Roof Type Composition
Total Parking Spaces 6
Garage Yes
Building
Lot Description Corner Lot, Landscaped, Level, Near Public Transit, Sprinklers In Front, Sprinklers In Rear
Sewer Public Sewer
Water Public
Level or Stories One
Structure Type Frame, Wood Siding
Schools
Elementary Schools Pine Lane Prim/Inter
Middle Schools Sierra
High Schools Chaparral
School District Douglas Re-1
Others
Senior Community No
Ownership Individual
Acceptable Financing Cash, Conventional, FHA
Listing Terms Cash, Conventional, FHA
Special Listing Condition None
Read Less

© 2025 METROLIST, INC., DBA RECOLORADO® – All Rights Reserved
6455 S. Yosemite St., Suite 500 Greenwood Village, CO 80111 USA
Bought with Keller Williams Realty Downtown LLC



