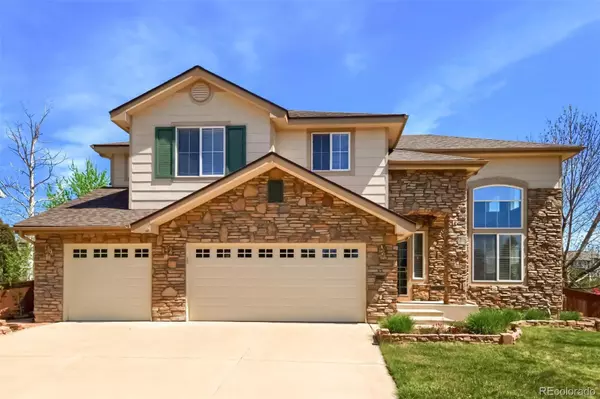For more information regarding the value of a property, please contact us for a free consultation.
9879 W Cambridge PL Littleton, CO 80127
Want to know what your home might be worth? Contact us for a FREE valuation!

Our team is ready to help you sell your home for the highest possible price ASAP
Key Details
Sold Price $1,295,000
Property Type Single Family Home
Sub Type Single Family Residence
Listing Status Sold
Purchase Type For Sale
Square Footage 4,693 sqft
Price per Sqft $275
Subdivision Chatfield Green
MLS Listing ID 2954847
Sold Date 06/17/22
Bedrooms 5
Full Baths 3
Half Baths 1
Three Quarter Bath 1
Condo Fees $134
HOA Fees $44/qua
HOA Y/N Yes
Abv Grd Liv Area 3,356
Originating Board recolorado
Year Built 2002
Annual Tax Amount $5,214
Tax Year 2020
Acres 0.25
Property Description
Welcome to this remarkable two-story home the quiet Chatfield Green subdivision! Here you will find exquisitely crafted homes in a peaceful setting with gorgeous views and natural landscape. As you walk in, you will be greeted with a soaring 20-foot ceiling and many windows, allowing plenty of natural light to pour in. The large kitchen features a kitchen island, granite counter tops, all stainless-steel appliances with double oven, tile backsplash, kitchen nook and plenty of gorgeous cabinetry. The adjacent family room offers a gas fireplace and extended space, perfect for entertaining guests. The dining room and living room have an elegant open space for exquisite gatherings. The main floor is complete with a secluded bedroom (also perfect for an office), full bath, 1/2 bath and laundry room. The dramatic winding staircase leads upstairs where you can retreat to your spacious master bedroom. You will love the vaulted ceiling and en-suite 5-piece bath, which includes a glass block shower, over-sized tub and TWO walk-in closets. The upstairs is complete with two more large bedrooms and a full bath. You will have plenty of possibilities with the walk-out, finished basement and the large great room. This would be perfect for a game room, media room, playroom...or all three! Nestled around the corner is another bedroom, offering beautiful views of the open space to the back. Down the hall is a 3/4 bath and a bonus room - ideal for a fitness center. Step outside onto the elevated deck with family and friends and enjoy breath-taking views of the hog back foothills. Drive, ride or walk to the west entrance of Chatfield reservoir for trails, beach, boating, fishing, horseback riding, biking, camping or other activities. Hike/bike to Black Bear Trail or Waterton Canyon. JeffCo school bus stop only 1/2 block away on Cambridge. HOA offers many year-round events including concerts, food trucks,5k run and holiday events! You'll love this home and all that is has to offer!
Location
State CO
County Jefferson
Zoning Res
Rooms
Basement Finished, Full, Walk-Out Access
Main Level Bedrooms 1
Interior
Heating Forced Air
Cooling Central Air
Flooring Carpet, Wood
Fireplaces Number 1
Fireplaces Type Family Room, Gas
Fireplace Y
Appliance Dishwasher, Disposal, Double Oven, Dryer, Microwave, Refrigerator, Washer
Exterior
Exterior Feature Private Yard, Rain Gutters
Parking Features Dry Walled
Garage Spaces 3.0
View Mountain(s)
Roof Type Composition
Total Parking Spaces 3
Garage Yes
Building
Lot Description Foothills, Landscaped, Open Space, Sprinklers In Front, Sprinklers In Rear
Sewer Public Sewer
Water Public
Level or Stories Two
Structure Type Stone, Wood Siding
Schools
Elementary Schools Shaffer
Middle Schools Falcon Bluffs
High Schools Chatfield
School District Jefferson County R-1
Others
Senior Community No
Ownership Individual
Acceptable Financing Cash, Conventional
Listing Terms Cash, Conventional
Special Listing Condition None
Read Less

© 2025 METROLIST, INC., DBA RECOLORADO® – All Rights Reserved
6455 S. Yosemite St., Suite 500 Greenwood Village, CO 80111 USA
Bought with Keller Williams DTC



