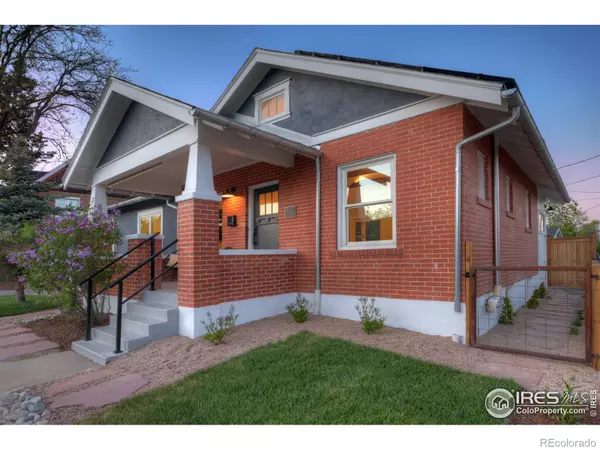For more information regarding the value of a property, please contact us for a free consultation.
2230 20th ST Boulder, CO 80302
Want to know what your home might be worth? Contact us for a FREE valuation!

Our team is ready to help you sell your home for the highest possible price ASAP
Key Details
Sold Price $1,985,000
Property Type Single Family Home
Sub Type Single Family Residence
Listing Status Sold
Purchase Type For Sale
Square Footage 2,774 sqft
Price per Sqft $715
Subdivision Whittier
MLS Listing ID IR965230
Sold Date 05/31/22
Style Contemporary,Cottage
Bedrooms 5
Full Baths 2
Three Quarter Bath 1
HOA Y/N No
Abv Grd Liv Area 1,438
Originating Board recolorado
Year Built 1924
Annual Tax Amount $5,562
Tax Year 2021
Acres 0.08
Property Description
This landmarked Downtown Boulder craftsman style home is the perfect blend of historic charm combined with state-of-the-art amenities and technology. Completely rebuilt with no expense spared, this 5bed/3bath has it all! A lovely front porch leads to open-plan living space with hardwood floors, vaulted beamed ceilings and designer lighting. Relax in front or entertain by the fireplace while the open kitchen impresses w/ custom cabinetry & Bosch appliances. The primary suite offers a walk-in closet, laundry and a marble bathroom. Two secondary bedrooms and a guest bath complete the main floor. The lower level delivers tremendous flexibility with two bedrooms, a bath, kitchenette, vast rec room, exceptional storage and laundry. Energy-efficient home with 39 HERS, EV charger and low-water native landscaping. Off-street parking, patio and fenced yard. Charming location between Mapleton Ave and Whittier Historic District, three blocks from Pearl Street. Classified as new build per insurance Historical home has been completely remodeled with brand new windows, roof, lighting, radiant heat flooring, finished basement and mechanicals. Builder had a recent property featured in Colorado Home and Living and Boulder Home and Garden.
Location
State CO
County Boulder
Zoning RES
Rooms
Basement Daylight, Full, Sump Pump
Main Level Bedrooms 3
Interior
Interior Features Eat-in Kitchen, Five Piece Bath, In-Law Floor Plan, Kitchen Island, Open Floorplan, Radon Mitigation System, Vaulted Ceiling(s), Walk-In Closet(s)
Heating Radiant
Cooling Air Conditioning-Room, Ceiling Fan(s)
Flooring Tile, Wood
Fireplaces Type Electric, Living Room
Equipment Satellite Dish
Fireplace N
Appliance Bar Fridge, Dishwasher, Disposal, Microwave, Oven, Refrigerator
Laundry In Unit
Exterior
Fence Fenced
Utilities Available Cable Available, Electricity Available, Internet Access (Wired), Natural Gas Available
View Mountain(s)
Roof Type Composition
Total Parking Spaces 2
Building
Lot Description Corner Lot, Level, Sprinklers In Front
Sewer Public Sewer
Water Public
Level or Stories One
Structure Type Brick,Stucco,Wood Frame
Schools
Elementary Schools Whittier E-8
Middle Schools Casey
High Schools Boulder
School District Boulder Valley Re 2
Others
Ownership Individual
Acceptable Financing Cash, Conventional
Listing Terms Cash, Conventional
Read Less

© 2025 METROLIST, INC., DBA RECOLORADO® – All Rights Reserved
6455 S. Yosemite St., Suite 500 Greenwood Village, CO 80111 USA
Bought with Homestead Real Estate, LLC



