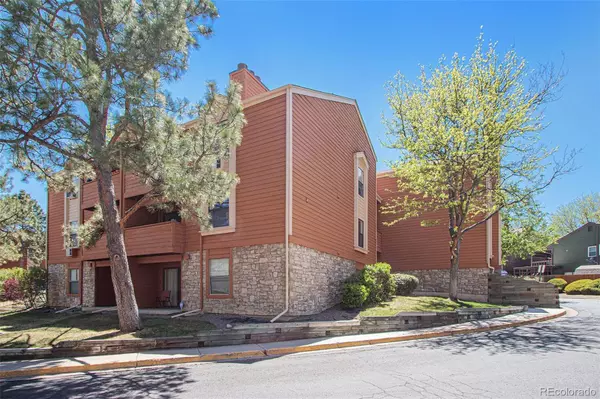For more information regarding the value of a property, please contact us for a free consultation.
4286 S Salida WAY #4 Aurora, CO 80013
Want to know what your home might be worth? Contact us for a FREE valuation!

Our team is ready to help you sell your home for the highest possible price ASAP
Key Details
Sold Price $306,000
Property Type Condo
Sub Type Condominium
Listing Status Sold
Purchase Type For Sale
Square Footage 913 sqft
Price per Sqft $335
Subdivision Chaparral
MLS Listing ID 2111541
Sold Date 06/10/22
Bedrooms 2
Full Baths 1
Condo Fees $287
HOA Fees $287/mo
HOA Y/N Yes
Abv Grd Liv Area 913
Originating Board recolorado
Year Built 1983
Annual Tax Amount $972
Tax Year 2021
Property Description
Wonderful updated 2-Bedroom condo in the Cherry Creek School District*Beautifully remodeled kitchen offers stainless steel appliances, white wood cabinets, marbled tile floor, pantry & granite counters including breakfast bar perfect for barstools*Cozy family room features a real wood-burning fireplace with stone surround & access to the private balcony*Remodeled full bathroom with granite counter & stylish tile surround shower*Master suite with walk-in closet & attached bath*2nd spacious bedroom with walk-in closet*Central air, which is rare in this complex*In-unit washer & dryer that stay with the property*Large storage closet directly outside the front door*Newer double pane windows*2-year old furnace & A/C*2nd floor unit with only 7 steps up to the front door*Quiet & well maintained Chaparral condo complex with tons of open parking, tennis courts & community pool*Conveniently located near shopping, dining, I-225, the Nine Mile Light Rail Station, Buckley AFB, E-470, DIA, DTC, Southlands Mall, Aurora Reservoir & Cherry Creek State Park*Across the street from Quincy Reservoir & dog park*See it today!
Location
State CO
County Arapahoe
Rooms
Main Level Bedrooms 2
Interior
Interior Features Granite Counters, Open Floorplan, Pantry, Primary Suite, Walk-In Closet(s)
Heating Forced Air, Natural Gas
Cooling Central Air
Flooring Carpet, Tile
Fireplaces Number 1
Fireplaces Type Family Room, Wood Burning
Fireplace Y
Appliance Dishwasher, Disposal, Dryer, Microwave, Oven, Range, Refrigerator, Washer
Laundry In Unit
Exterior
Exterior Feature Balcony
Roof Type Composition
Total Parking Spaces 2
Garage No
Building
Sewer Public Sewer
Level or Stories One
Structure Type Frame, Wood Siding
Schools
Elementary Schools Cimarron
Middle Schools Horizon
High Schools Smoky Hill
School District Cherry Creek 5
Others
Senior Community No
Ownership Individual
Acceptable Financing Cash, Conventional, VA Loan
Listing Terms Cash, Conventional, VA Loan
Special Listing Condition None
Pets Allowed Cats OK, Dogs OK
Read Less

© 2025 METROLIST, INC., DBA RECOLORADO® – All Rights Reserved
6455 S. Yosemite St., Suite 500 Greenwood Village, CO 80111 USA
Bought with Keller Williams Realty Success



