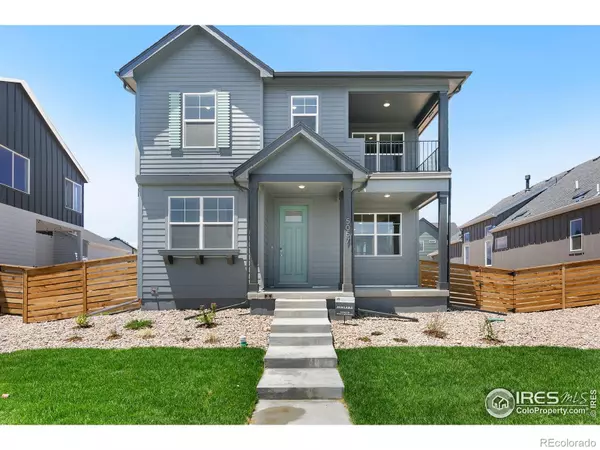For more information regarding the value of a property, please contact us for a free consultation.
5057 John Muir DR Timnath, CO 80547
Want to know what your home might be worth? Contact us for a FREE valuation!

Our team is ready to help you sell your home for the highest possible price ASAP
Key Details
Sold Price $650,000
Property Type Single Family Home
Sub Type Single Family Residence
Listing Status Sold
Purchase Type For Sale
Square Footage 1,921 sqft
Price per Sqft $338
Subdivision Trailside
MLS Listing ID IR966828
Sold Date 10/14/22
Style Contemporary
Bedrooms 3
Full Baths 2
Half Baths 1
HOA Y/N No
Abv Grd Liv Area 1,921
Originating Board recolorado
Year Built 2022
Tax Year 2021
Acres 0.11
Property Description
Visit our quick-move in Modern Cottage Blossom plan offered only in Trailside by Wonderland Homes. This stunning ENERGY STAR Certified home is our most popular floorplan and emphasizes the core of Wonderland Homes: Character. Upstairs you will find the most jaw-dropping feature of the home: the owner's suite retreat and balcony. Once you step inside this 3 bed, 2.5 bath home you will see the thoughtfulness on display. This beautiful home features dark tones, quartz countertops throughout, and includes a gourmet kitchen with a large center island and a chef's kitchen appliance package. The large kitchen and the great room are open and bright with the enlarged slider leading to the covered patio. The roomy owner's entry/mudroom supplies storage and efficiency. This new home is accented by dark designer cabinetry with soft close doors and drawers, an oversized 2 car garage, a full unfinished lower level with 9' ceilings, central air, and a tankless water heater. *MOVE-IN READY HOME - OUR MOST POPULAR FLOORPLAN*
Location
State CO
County Larimer
Zoning Residentia
Rooms
Basement Bath/Stubbed, Sump Pump, Unfinished
Interior
Interior Features Jack & Jill Bathroom, Kitchen Island, Open Floorplan, Walk-In Closet(s)
Heating Forced Air
Cooling Central Air
Flooring Tile
Fireplace Y
Appliance Dishwasher, Disposal, Microwave, Oven
Laundry In Unit
Exterior
Exterior Feature Balcony
Garage Spaces 2.0
Fence Fenced, Partial
Utilities Available Cable Available, Electricity Available, Internet Access (Wired), Natural Gas Available
Roof Type Composition
Total Parking Spaces 2
Garage Yes
Building
Lot Description Level, Sprinklers In Front
Water Public
Level or Stories Two
Structure Type Wood Frame
Schools
Elementary Schools Timnath
Middle Schools Other
High Schools Other
School District Poudre R-1
Others
Ownership Builder
Acceptable Financing 1031 Exchange, Cash, Conventional, FHA, USDA Loan, VA Loan
Listing Terms 1031 Exchange, Cash, Conventional, FHA, USDA Loan, VA Loan
Read Less

© 2025 METROLIST, INC., DBA RECOLORADO® – All Rights Reserved
6455 S. Yosemite St., Suite 500 Greenwood Village, CO 80111 USA
Bought with Berkshire Hathaway HomeServices Colorado Real Estate



