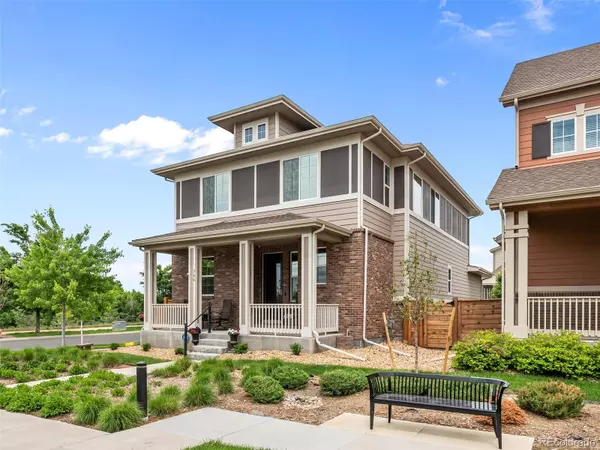For more information regarding the value of a property, please contact us for a free consultation.
566 E Fremont PL Centennial, CO 80122
Want to know what your home might be worth? Contact us for a FREE valuation!

Our team is ready to help you sell your home for the highest possible price ASAP
Key Details
Sold Price $890,000
Property Type Single Family Home
Sub Type Single Family Residence
Listing Status Sold
Purchase Type For Sale
Square Footage 2,466 sqft
Price per Sqft $360
Subdivision Littleton Village
MLS Listing ID 7628932
Sold Date 08/01/22
Style Traditional, Urban Contemporary
Bedrooms 4
Full Baths 2
Condo Fees $208
HOA Fees $69/qua
HOA Y/N Yes
Abv Grd Liv Area 2,466
Originating Board recolorado
Year Built 2016
Annual Tax Amount $6,905
Tax Year 2021
Acres 0.11
Property Description
Enjoy Colorado living at its finest in this NEWER, 2016 luxury, 3 car garage, low maintenance exterior home. Located in prime location adjacent to trails leading to the highly sought-after Highline Canal & a quick jaunt to streets at Southglenn & Old Town Littleton you'll relish this location for outdoor activities, shopping, dining & entertainment. *SEE VIRTUAL TOUR* SEE FLOORPLAN*
You will love the Open Concept floorplan w/ luxurious high-end finishes! Prepare to be wowed by the flow of this special home. Upon entry you're greeted by expansive windows offering an abundance of natural light & stylish high-end finishes including gleaming hardwoods, private home office w/ *Mountain Views* & custom French doors. The living room offers a custom stone surround fireplace w/ built in & opens to the kitchen loaded w/ luxurious finishes, high-end granite, stainless appliances, custom crafted cabinetry w/ pull outs, stylish lighting, large island & formal dining space that leads outside to an al fresco courtyard eating space w/ slate tile.
You'll love the outdoor entertaining spaces overlooking the trail system leading to Highline Canal & beautifully landscaped courtyard & an additional patio to the charming front porch to the fully fenced in yard w/ dog run, professionally landscaped w/ blaze maples, boxwoods & roses & custom columbine hardscapes patio.
Upstairs you'll find an oversized loft/family room w/ Mountain Views & 3 bedrooms including a luxurious primary suite w/ 5-piece bath w/ double vanities & an abundance of closet space, custom tile & luxurious carpet.
The heated 3 car garage offers epoxy flooring & custom shelving for all your toys & everything you cherish for the Colorado lifestyle you so deserve!
Just a short jaunt to amenities on S. Broadway, Clarkston and Puma Parks, C-470. You have finally found home!
Location
State CO
County Arapahoe
Rooms
Basement Partial, Unfinished
Main Level Bedrooms 1
Interior
Heating Forced Air, Natural Gas
Cooling Central Air
Fireplaces Number 1
Fireplaces Type Gas, Living Room
Fireplace Y
Appliance Bar Fridge, Cooktop, Dishwasher, Double Oven, Refrigerator, Self Cleaning Oven
Laundry In Unit
Exterior
Exterior Feature Dog Run, Gas Valve
Parking Features 220 Volts, Floor Coating, Heated Garage
Garage Spaces 3.0
Utilities Available Electricity Connected
View Mountain(s)
Roof Type Composition
Total Parking Spaces 3
Garage Yes
Building
Lot Description Landscaped, Level
Sewer Public Sewer
Water Public
Level or Stories Two
Structure Type Brick, Frame
Schools
Elementary Schools Hopkins
Middle Schools Powell
High Schools Heritage
School District Littleton 6
Others
Senior Community No
Ownership Individual
Acceptable Financing Cash, Conventional, FHA, VA Loan
Listing Terms Cash, Conventional, FHA, VA Loan
Special Listing Condition None
Read Less

© 2025 METROLIST, INC., DBA RECOLORADO® – All Rights Reserved
6455 S. Yosemite St., Suite 500 Greenwood Village, CO 80111 USA
Bought with Coldwell Banker Realty 24



