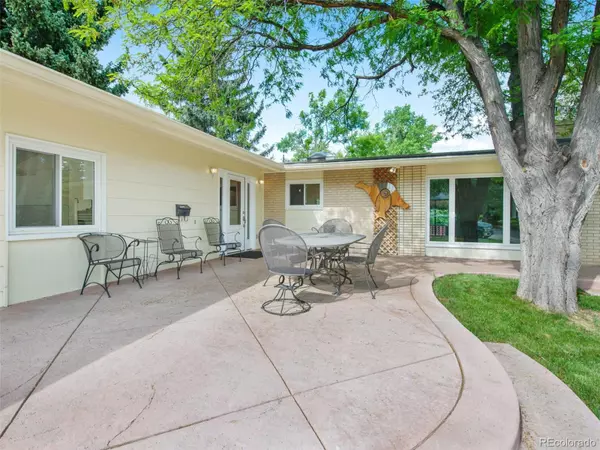For more information regarding the value of a property, please contact us for a free consultation.
8090 W Chestnut DR Littleton, CO 80128
Want to know what your home might be worth? Contact us for a FREE valuation!

Our team is ready to help you sell your home for the highest possible price ASAP
Key Details
Sold Price $689,000
Property Type Single Family Home
Sub Type Single Family Residence
Listing Status Sold
Purchase Type For Sale
Square Footage 2,875 sqft
Price per Sqft $239
Subdivision Columbine Hills
MLS Listing ID 6233539
Sold Date 08/23/22
Style Mid-Century Modern
Bedrooms 5
Three Quarter Bath 2
HOA Y/N No
Abv Grd Liv Area 1,745
Originating Board recolorado
Year Built 1961
Annual Tax Amount $2,071
Tax Year 2020
Acres 0.28
Property Description
Wonderful Mid-Century Modern with Large Heated Workshop! Great corner lot w/mature trees & large stamped concrete patio! This timeless ranch is a true gem w/a modern vibe! Features include vaulted ceilings, wood beams, newly refinished hardwood floors, new carpet, new recessed lighting & new interior paint throughout! Plentiful entertaining space in over-sized living room w/gas log fireplace, new carpet, large window w/natural light & sliding door access to private backyard. Beautiful, expanded kitchen includes large island w/seating, pendant lighting, granite, painted cabinets plus oak hardwood floors, lots of cabinet storage, spacious granite counter tops, solid surface sink & all appliances included! Large breakfast area w/extensive hardwood flooring & unlimited potential! Formal dining room w/hardwood floors, beamed ceiling & large windows over-looking backyard. New carpet in all 5 bedrooms! AND there's original hardwood floors under each main floor bedroom if that suits your style! The basement features a separate private entrance... perfect for a mother-in-law option! Other basement features include new vinyl flooring, built-in wall cabinets w/water & rough-in plumbing access, 2 bedrooms w/Jack & Jill cedar closet, bathroom w/double shower heads and bench seat, large laundry/utility room, washer/dryer included, plus new hot water heater and newer AC! Backyard features large covered patio & trex deck, privacy, mature trees, front/back sprinkler system & raised flower beds. Insulated 2-car garage and did we mention the 370 sq.ft. heated workshop you'll love for year-round projects?! This bonus space includes built-in vacuum system, 220V, exterior door, cabinets & workbenches w/radial arm saw! Additional 21' x 10' storage shed in backyard. Close to hiking/biking trails, shopping, schools, parks, C-470 access, light rail and Chatfield Reservoir! Don't miss this unique opportunity!
Location
State CO
County Jefferson
Zoning R-1
Rooms
Basement Exterior Entry, Finished, Interior Entry, Walk-Out Access
Main Level Bedrooms 3
Interior
Interior Features Breakfast Nook, Built-in Features, Eat-in Kitchen, Entrance Foyer, Granite Counters, In-Law Floor Plan, Kitchen Island, Open Floorplan, Smoke Free, Vaulted Ceiling(s), Walk-In Closet(s)
Heating Forced Air, Natural Gas
Cooling Central Air
Flooring Carpet, Vinyl, Wood
Fireplaces Number 1
Fireplaces Type Circulating, Gas Log, Living Room
Fireplace Y
Appliance Cooktop, Dishwasher, Disposal, Dryer, Microwave, Refrigerator, Self Cleaning Oven, Washer
Laundry In Unit
Exterior
Exterior Feature Garden, Private Yard
Parking Features 220 Volts, Concrete, Dry Walled, Exterior Access Door, Finished, Heated Garage, Insulated Garage, Lighted, Oversized, Storage
Garage Spaces 2.0
Fence Partial
Utilities Available Cable Available, Electricity Connected, Natural Gas Connected, Phone Available
Roof Type Composition
Total Parking Spaces 4
Garage Yes
Building
Lot Description Corner Lot, Landscaped, Level, Many Trees, Sprinklers In Front, Sprinklers In Rear
Sewer Public Sewer
Water Public
Level or Stories One
Structure Type Brick, Wood Siding
Schools
Elementary Schools Columbine Hills
Middle Schools Ken Caryl
High Schools Columbine
School District Jefferson County R-1
Others
Senior Community No
Ownership Estate
Acceptable Financing Cash, Conventional, FHA, VA Loan
Listing Terms Cash, Conventional, FHA, VA Loan
Special Listing Condition None
Read Less

© 2025 METROLIST, INC., DBA RECOLORADO® – All Rights Reserved
6455 S. Yosemite St., Suite 500 Greenwood Village, CO 80111 USA
Bought with Keller Williams Action Realty LLC



