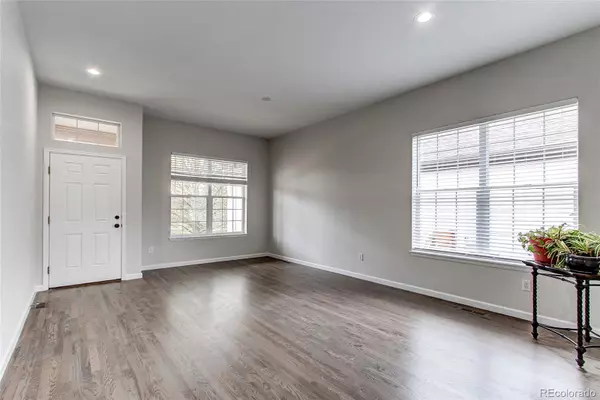For more information regarding the value of a property, please contact us for a free consultation.
3702 Rawhide CIR Castle Rock, CO 80104
Want to know what your home might be worth? Contact us for a FREE valuation!

Our team is ready to help you sell your home for the highest possible price ASAP
Key Details
Sold Price $692,000
Property Type Single Family Home
Sub Type Single Family Residence
Listing Status Sold
Purchase Type For Sale
Square Footage 2,171 sqft
Price per Sqft $318
Subdivision Metzler Ranch
MLS Listing ID 6172416
Sold Date 08/01/22
Style Contemporary, Traditional
Bedrooms 3
Full Baths 2
Condo Fees $107
HOA Fees $35/qua
HOA Y/N Yes
Abv Grd Liv Area 2,171
Originating Board recolorado
Year Built 2000
Annual Tax Amount $2,188
Tax Year 2021
Acres 0.19
Property Description
Incredible, completely remodeled ranch-style home in Metzler Ranch home backing to open space! This home has it all! The main level features all new flooring throughout! Wonderful recently updated chef's kitchen with quartz counters, 42” cabinets, backsplash, and stainless appliances! The huge master retreat has a beautiful custom 5-piece bath, walk-in closets, and a large sitting area. There are two additional large bedrooms and another completely remolded bath! From the family room, you walk out to wonderful views of the dedicated open space from the large deck! Formal living and dining rooms along with main level laundry and mudroom round out the main level. Huge 3 car garage with new 8ft doors! The full unfinished basement has 9 ft ceilings for unlimited storage or room to add! Just painted in and out, new AC, new hardwood, and carpet. Must see it!
Location
State CO
County Douglas
Zoning A1
Rooms
Basement Bath/Stubbed, Full, Unfinished
Main Level Bedrooms 3
Interior
Interior Features Ceiling Fan(s), Eat-in Kitchen, Five Piece Bath, High Ceilings, Kitchen Island, No Stairs, Pantry, Primary Suite, Quartz Counters, Smoke Free, Utility Sink, Vaulted Ceiling(s), Walk-In Closet(s)
Heating Forced Air, Natural Gas
Cooling Central Air
Flooring Carpet, Tile, Wood
Fireplace N
Appliance Dishwasher, Disposal, Dryer, Gas Water Heater, Microwave, Oven, Range, Refrigerator, Self Cleaning Oven, Washer
Exterior
Exterior Feature Private Yard, Rain Gutters
Parking Features Concrete, Finished, Oversized, Oversized Door
Garage Spaces 3.0
Fence Fenced Pasture
Utilities Available Cable Available, Electricity Available, Electricity Connected, Natural Gas Available, Natural Gas Connected, Phone Available
View Meadow, Mountain(s), Valley
Roof Type Architecural Shingle, Composition
Total Parking Spaces 3
Garage Yes
Building
Lot Description Level, Master Planned, Sprinklers In Front, Sprinklers In Rear
Foundation Concrete Perimeter
Sewer Public Sewer
Water Public
Level or Stories One
Structure Type Brick, Cement Siding
Schools
Elementary Schools Castle Rock
Middle Schools Mesa
High Schools Douglas County
School District Douglas Re-1
Others
Senior Community No
Ownership Individual
Acceptable Financing Cash, Conventional, FHA, Jumbo, VA Loan
Listing Terms Cash, Conventional, FHA, Jumbo, VA Loan
Special Listing Condition None
Read Less

© 2025 METROLIST, INC., DBA RECOLORADO® – All Rights Reserved
6455 S. Yosemite St., Suite 500 Greenwood Village, CO 80111 USA
Bought with eXp Realty, LLC



