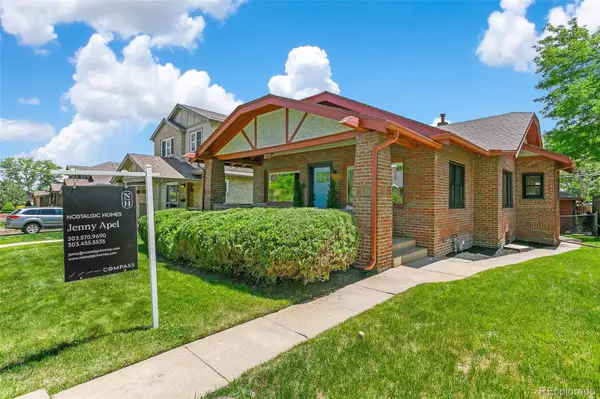For more information regarding the value of a property, please contact us for a free consultation.
3062 W 41st AVE Denver, CO 80211
Want to know what your home might be worth? Contact us for a FREE valuation!

Our team is ready to help you sell your home for the highest possible price ASAP
Key Details
Sold Price $889,000
Property Type Single Family Home
Sub Type Single Family Residence
Listing Status Sold
Purchase Type For Sale
Square Footage 2,266 sqft
Price per Sqft $392
Subdivision Berkeley - Harkness Heights
MLS Listing ID 9530479
Sold Date 07/08/22
Style Bungalow
Bedrooms 4
Full Baths 1
Three Quarter Bath 1
HOA Y/N No
Abv Grd Liv Area 1,281
Originating Board recolorado
Year Built 1926
Annual Tax Amount $3,391
Tax Year 2021
Acres 0.14
Property Description
Simply Stylish - Big, Broad Bungalow presenting with all you desire! Lives open and bright! Incredible entertainment space with a vast great room, dining and kitchen all open to one another. Not another Bungalow in market can match the size and floor plan for the money! New kitchen features white quartz counters, quality appliance package, eating bar, open shelving and includes a pantry too! Nearly 1300 square feet on main floor, another 985 in basement + 300 square feet of heated studio space providing you over 2500 finished square feet! Superb floor plan with 3 impressively sized beds on the main level – works perfectly for your needs right now and presents with abilities for expansion in the future! Newer full bath on main level. Basement presents with a spacious family room ideal for media and gaming needs. One generously sized guest bedroom and a ¾ bath with walk in shower. Do your Laundry in style in a gigantic laundry room that includes tremendous storage space. Step outdoors to the backyard retreat! Expansive patio, perfect for summer entertainment! Grassy plus hard space for play! Zoned for an ADU. Enviable heated studio or she-shed is perfect for the off-site home office or music studio, hobby hideaway or getaway space! AC (in the main house) for hot summers. Newer windows throughout. Oversized one car garage. Sits across the street from a neighborhood fave pocket park – McDonough Park. Pedestrian friendly neighborhood for dining, shopping and recreating. Don't miss it!
Location
State CO
County Denver
Zoning U-SU-B1
Rooms
Basement Finished, Partial
Main Level Bedrooms 3
Interior
Interior Features Ceiling Fan(s), Open Floorplan, Quartz Counters, Smoke Free, Utility Sink
Heating Forced Air
Cooling Central Air
Flooring Laminate, Tile
Fireplaces Number 1
Fireplaces Type Great Room, Wood Burning
Fireplace Y
Appliance Dishwasher, Disposal, Dryer, Gas Water Heater, Microwave, Oven, Range, Refrigerator, Self Cleaning Oven, Washer
Exterior
Exterior Feature Private Yard
Parking Features Exterior Access Door, Oversized
Garage Spaces 1.0
Fence Fenced Pasture
Roof Type Composition
Total Parking Spaces 1
Garage No
Building
Lot Description Level, Near Public Transit, Sprinklers In Front, Sprinklers In Rear
Sewer Public Sewer
Water Public
Level or Stories One
Structure Type Brick
Schools
Elementary Schools Columbian
Middle Schools Strive Sunnyside
High Schools North
School District Denver 1
Others
Senior Community No
Ownership Individual
Acceptable Financing Cash, Conventional
Listing Terms Cash, Conventional
Special Listing Condition None
Read Less

© 2025 METROLIST, INC., DBA RECOLORADO® – All Rights Reserved
6455 S. Yosemite St., Suite 500 Greenwood Village, CO 80111 USA
Bought with Keller Williams Realty Urban Elite



