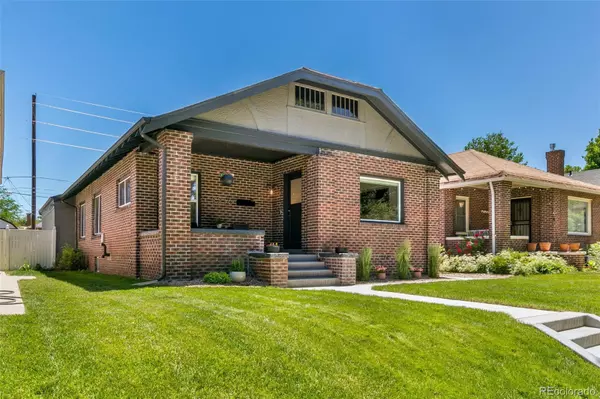For more information regarding the value of a property, please contact us for a free consultation.
3216 N Vine ST Denver, CO 80205
Want to know what your home might be worth? Contact us for a FREE valuation!

Our team is ready to help you sell your home for the highest possible price ASAP
Key Details
Sold Price $650,000
Property Type Single Family Home
Sub Type Single Family Residence
Listing Status Sold
Purchase Type For Sale
Square Footage 1,143 sqft
Price per Sqft $568
Subdivision Cole
MLS Listing ID 2461243
Sold Date 07/21/22
Bedrooms 3
Full Baths 1
HOA Y/N No
Abv Grd Liv Area 1,143
Originating Board recolorado
Year Built 1914
Annual Tax Amount $2,331
Tax Year 2021
Acres 0.11
Property Description
Thoroughly restored and updated bungalow with classic, tidy curb appeal and modern updates inside. Remodeled main level features a highly functional kitchen overlooking the open living space. Clean lines and an absolutely neutral color palette with original wood floors. Three bedrooms on the main level with a beautifully updated full bathroom. Nest Protects stay with the home for peace of mind. Basement features updated mechanical, laundry, flex pantry/wine cellar and plenty of storage. Best of all, alley access with a motorized gate leads straight to the 720 sq ft oversized garage, a rarity in this price range and neighborhood. New flatwork in the front of the home too! Lots of work went into the house which your buyers will see and appreciate. Ideally located 2 miles from RiNo and 2 miles from City Park.
Location
State CO
County Denver
Zoning U-SU-A1
Rooms
Basement Partial
Main Level Bedrooms 3
Interior
Interior Features Eat-in Kitchen, Quartz Counters
Heating Forced Air
Cooling Central Air
Flooring Wood
Fireplaces Number 1
Fireplaces Type Living Room
Fireplace Y
Appliance Dishwasher, Dryer, Gas Water Heater, Oven, Range Hood, Refrigerator, Washer
Exterior
Exterior Feature Private Yard
Parking Features Exterior Access Door, Oversized
Garage Spaces 3.0
Fence Partial
View City
Roof Type Composition
Total Parking Spaces 3
Garage Yes
Building
Lot Description Level, Sprinklers In Front, Sprinklers In Rear
Sewer Public Sewer
Water Public
Level or Stories One
Structure Type Block, Brick, Wood Siding
Schools
Elementary Schools Columbine
Middle Schools Dsst: Cole
High Schools Manual
School District Denver 1
Others
Senior Community No
Ownership Individual
Acceptable Financing Cash, Conventional, FHA, VA Loan
Listing Terms Cash, Conventional, FHA, VA Loan
Special Listing Condition None
Read Less

© 2025 METROLIST, INC., DBA RECOLORADO® – All Rights Reserved
6455 S. Yosemite St., Suite 500 Greenwood Village, CO 80111 USA
Bought with NAV Real Estate



