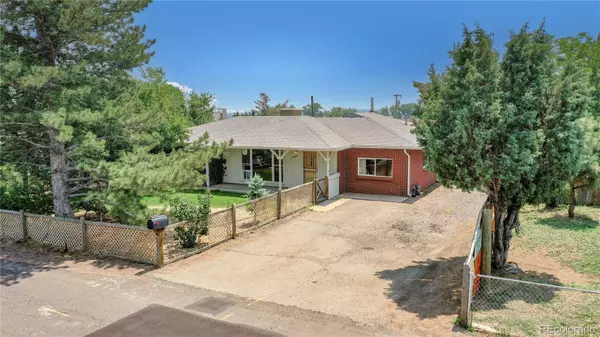For more information regarding the value of a property, please contact us for a free consultation.
15260 W 48th AVE Golden, CO 80403
Want to know what your home might be worth? Contact us for a FREE valuation!

Our team is ready to help you sell your home for the highest possible price ASAP
Key Details
Sold Price $630,000
Property Type Single Family Home
Sub Type Single Family Residence
Listing Status Sold
Purchase Type For Sale
Square Footage 1,725 sqft
Price per Sqft $365
Subdivision Fairmount
MLS Listing ID 1547735
Sold Date 07/22/22
Bedrooms 3
Full Baths 1
Three Quarter Bath 1
HOA Y/N No
Abv Grd Liv Area 1,424
Originating Board recolorado
Year Built 1956
Annual Tax Amount $2,807
Tax Year 2020
Acres 0.45
Property Description
This quaint ranch-style home is ideally located east of North Table Mountain in Golden, Colorado. With easy access to Hwy 58, you're only minutes away from downtown Golden and the foothills to the west, and the Denver metro to the east. The home floor plan has the kitchen flanked by the living room plus dining room on one side and the family room plus office/bonus room on the other. The family room is highlighted with a cedar accent wall and a rustic cast iron fireplace insert. The backyard may be accessed through the office/bonus room or from the family room onto the deck, and from there you have a view of Fairmount Reservoir and the mountains. The two bedrooms and full bathroom are augmented with another bedroom and bathroom in the basement. In the basement there is a workshop and plenty of unfinished basement space for your utilization. The 2-car detached garage has another workshop plus office space. The lot is almost half an acre; with no HOA, you are sure to have a lot of uses for all that land! Virtually tour the home interior at https://rem.ax/15260W48int and the surrounding area at https://rem.ax/15260W48ext, then call an agent to set up your showing!
Location
State CO
County Jefferson
Zoning P-D
Rooms
Basement Bath/Stubbed, Partial
Main Level Bedrooms 2
Interior
Interior Features Granite Counters
Heating Forced Air
Cooling Evaporative Cooling
Flooring Carpet, Wood
Fireplaces Number 1
Fireplaces Type Family Room
Fireplace Y
Appliance Dishwasher, Disposal, Dryer, Microwave, Range, Refrigerator, Washer
Exterior
Exterior Feature Private Yard
Parking Features Driveway-Gravel
Garage Spaces 2.0
Fence Partial
View Lake, Mountain(s)
Roof Type Composition
Total Parking Spaces 2
Garage No
Building
Foundation Concrete Perimeter, Slab
Sewer Public Sewer
Water Public
Level or Stories One
Structure Type Block, Frame, Wood Siding
Schools
Elementary Schools Fairmount
Middle Schools Drake
High Schools Arvada West
School District Jefferson County R-1
Others
Senior Community No
Ownership Individual
Acceptable Financing 1031 Exchange, Cash, Conventional
Listing Terms 1031 Exchange, Cash, Conventional
Special Listing Condition None
Read Less

© 2025 METROLIST, INC., DBA RECOLORADO® – All Rights Reserved
6455 S. Yosemite St., Suite 500 Greenwood Village, CO 80111 USA
Bought with RE/MAX ALLIANCE



