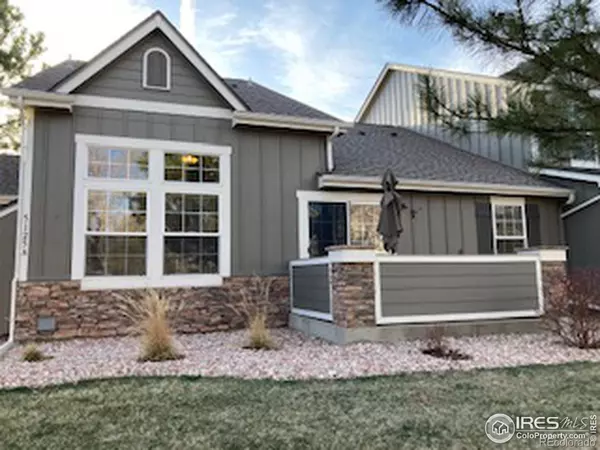For more information regarding the value of a property, please contact us for a free consultation.
5125 Stetson Creek CT #A Fort Collins, CO 80528
Want to know what your home might be worth? Contact us for a FREE valuation!

Our team is ready to help you sell your home for the highest possible price ASAP
Key Details
Sold Price $474,900
Property Type Multi-Family
Sub Type Multi-Family
Listing Status Sold
Purchase Type For Sale
Square Footage 1,717 sqft
Price per Sqft $276
Subdivision Stetson Creek
MLS Listing ID IR969070
Sold Date 07/19/22
Style Contemporary
Bedrooms 2
Full Baths 2
Half Baths 1
Condo Fees $330
HOA Fees $330/mo
HOA Y/N Yes
Abv Grd Liv Area 1,717
Originating Board recolorado
Year Built 2000
Annual Tax Amount $1,775
Tax Year 2021
Acres 0.06
Property Description
Beautiful former model Townhome in lovely Stetson Creek includes 2 Bdrms. 3 baths, main floor study, Maple hardwood floors, gas fireplace, vaulted ceilings, formal dining area, gorgeous kitchen with 42" Maple cabinets, newer stainless steel appliances and granite slab counters, main floor Master suite with walk-in closet and attached full bath, 2nd Mst bedroom on upper level, newer carpeting in bedrooms, built in shelving in study and upper bedroom, unfinished heated and painted basement for future growth, newer furnace and central air, whole house vacuum, radon mitigation system and humidifier, main floor laundry and more. Attached finished 2-car garage. Wonderful lush mait. free landscaping in peaceful private location. Enclosed patio and front porch. Close to comm. pool. This is a beauty!
Location
State CO
County Larimer
Zoning Resd.
Rooms
Basement Partial, Unfinished
Main Level Bedrooms 1
Interior
Interior Features Open Floorplan, Pantry, Vaulted Ceiling(s), Walk-In Closet(s)
Heating Forced Air
Cooling Central Air
Flooring Tile, Wood
Fireplaces Type Gas
Fireplace N
Appliance Dishwasher, Dryer, Microwave, Oven, Refrigerator, Washer
Laundry In Unit
Exterior
Parking Features Oversized
Garage Spaces 2.0
Utilities Available Electricity Available, Natural Gas Available
Roof Type Composition
Total Parking Spaces 2
Garage Yes
Building
Sewer Public Sewer
Water Public
Level or Stories Two
Structure Type Wood Frame
Schools
Elementary Schools Kruse
Middle Schools Preston
High Schools Fossil Ridge
School District Poudre R-1
Others
Ownership Individual
Acceptable Financing Cash, Conventional, FHA, VA Loan
Listing Terms Cash, Conventional, FHA, VA Loan
Read Less

© 2025 METROLIST, INC., DBA RECOLORADO® – All Rights Reserved
6455 S. Yosemite St., Suite 500 Greenwood Village, CO 80111 USA
Bought with Edens Real Estate



