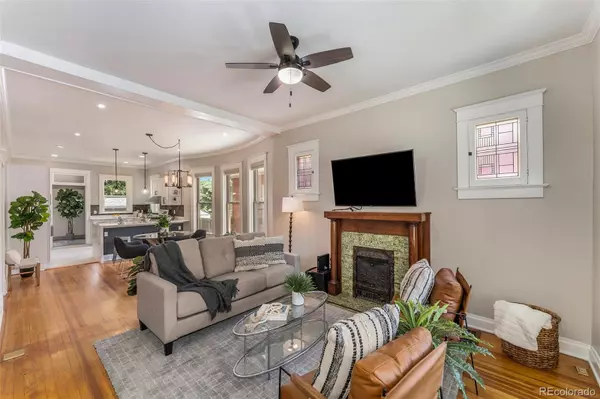For more information regarding the value of a property, please contact us for a free consultation.
2990 Grove ST Denver, CO 80211
Want to know what your home might be worth? Contact us for a FREE valuation!

Our team is ready to help you sell your home for the highest possible price ASAP
Key Details
Sold Price $900,000
Property Type Single Family Home
Sub Type Single Family Residence
Listing Status Sold
Purchase Type For Sale
Square Footage 2,042 sqft
Price per Sqft $440
Subdivision Highland Park
MLS Listing ID 3284988
Sold Date 07/20/22
Bedrooms 3
Full Baths 2
HOA Y/N No
Abv Grd Liv Area 1,021
Originating Board recolorado
Year Built 1908
Annual Tax Amount $3,158
Tax Year 2021
Acres 0.11
Property Description
Welcome home to this beautiful 3 bedroom, 2 bathroom updated home in the heart of the Highlands! Walk to all the restaurants and shops on 32nd (including the Sunday Farmer's market), run or bike to Sloan's Lake, and get downtown quick! This home truly has it all! The open floor plan brings you to the remodeled kitchen with quartz countertops, stainless steel appliances, large farmhouse style sink, and tons of natural light! Originally built in 1908, the old world charm is still on display with the original hardwood floors, brass door handles, and fireplace cover. There's an added mudroom/sitting room at the back entrance with built in benches. The basement enjoys tall ceilings, brand new carpet, a large living room and office area, bedroom with egress window and walk in closet, full bathroom, laundry room, and plenty of storage! The backyard is thoughtfully designed to be an entertainers dream with a custom built oversized pergola with built in misters and speakers. There's also an added deck in the backyard that has previously been used as a stage for a neighborhood bluegrass concert! The two car garage and driveway offer ample parking, a rarity in the Highlands! Don't miss your chance to see this beautiful home, schedule your showing today! Open house on Saturday from 12 - 2pm!
Location
State CO
County Denver
Zoning U-SU-B
Rooms
Basement Partial
Main Level Bedrooms 2
Interior
Heating Forced Air
Cooling Central Air
Flooring Carpet, Wood
Fireplaces Number 1
Fireplaces Type Living Room
Fireplace Y
Appliance Dishwasher, Dryer, Microwave, Oven, Refrigerator, Washer
Exterior
Exterior Feature Private Yard, Rain Gutters, Smart Irrigation
Garage Spaces 2.0
Roof Type Architecural Shingle
Total Parking Spaces 2
Garage No
Building
Lot Description Level
Sewer Public Sewer
Water Public
Level or Stories One
Structure Type Brick
Schools
Elementary Schools Edison
Middle Schools Strive Sunnyside
High Schools North
School District Denver 1
Others
Senior Community No
Ownership Individual
Acceptable Financing Cash, Conventional, Jumbo, VA Loan
Listing Terms Cash, Conventional, Jumbo, VA Loan
Special Listing Condition None
Read Less

© 2025 METROLIST, INC., DBA RECOLORADO® – All Rights Reserved
6455 S. Yosemite St., Suite 500 Greenwood Village, CO 80111 USA
Bought with Keller Williams Realty Urban Elite



