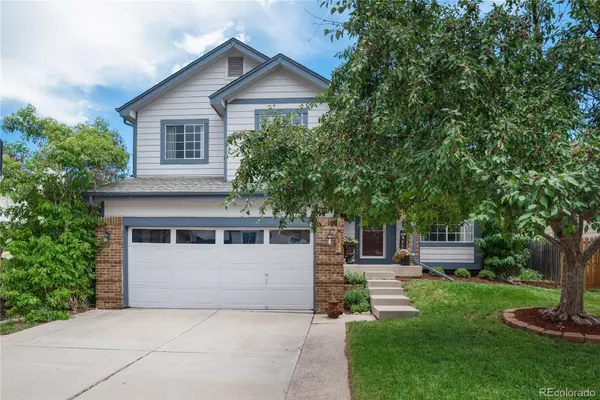For more information regarding the value of a property, please contact us for a free consultation.
8142 Westside ST Littleton, CO 80125
Want to know what your home might be worth? Contact us for a FREE valuation!

Our team is ready to help you sell your home for the highest possible price ASAP
Key Details
Sold Price $580,000
Property Type Single Family Home
Sub Type Single Family Residence
Listing Status Sold
Purchase Type For Sale
Square Footage 2,062 sqft
Price per Sqft $281
Subdivision Roxborough Village
MLS Listing ID 5360497
Sold Date 08/31/22
Style Traditional
Bedrooms 4
Full Baths 2
Half Baths 1
HOA Y/N No
Abv Grd Liv Area 1,616
Originating Board recolorado
Year Built 1991
Annual Tax Amount $2,788
Tax Year 2021
Acres 0.11
Property Description
Original owners, and the pride of ownership shows! This well cared for Roxborough gem is move-in ready, and offers some of Colorado's best mountain views - you're surrounded by foothills! Big ticket items have been recently replaced - high efficiency furnace and A/C (2016/17), skylight, roof and gutters (2012), refrigerator (2022), water heater (2011) and more! Dramatic vaulted ceilings give this an open feel, and it is bathed in natural light. Upstairs you will find 2 large secondary bedrooms, a full bath and a luxurious Primary suite - check out the large soaking tub, walk-in closet and convenient separate vanity! The flowing main level includes a living room, dining room and kitchen - all adjacent to one another which is ideal for entertaining. Kitchen offers granite countertops, abundant cabinet and pantry storage and a casual breakfast bar area. Just a few steps down to the lower level and you're in the spacious family room - Anderson sliding glass door, wood-burning fireplace and enough room for big furniture. You'll find a convenient entry to garage, laundry and a powder bath here as well. Head to the finished basement and decide how the space best suites you - a 4th bedroom, a game room or whatever you can think of! Lots of closet storage, plus access to the utility room and crawlspace. Lovely outdoor living space includes a composite deck, paver patio, a low maintenance grass area and mature landscaping. This shady oasis is a lovely place to spend a summer evening! There is even room for a small playset on the side. This feels like home - personalize it over time, but move-in knowing you have a solid house that has been lovingly maintained by the original owners. No HOA!
Location
State CO
County Douglas
Zoning PDU
Rooms
Basement Bath/Stubbed, Crawl Space, Finished, Interior Entry
Interior
Interior Features Breakfast Nook, High Ceilings, Laminate Counters, Open Floorplan, Pantry, Primary Suite, Smoke Free, Vaulted Ceiling(s), Walk-In Closet(s)
Heating Forced Air
Cooling Attic Fan, Central Air
Flooring Carpet, Vinyl, Wood
Fireplaces Number 1
Fireplaces Type Family Room, Wood Burning
Fireplace Y
Appliance Dishwasher, Disposal, Gas Water Heater, Oven, Refrigerator
Laundry In Unit, Laundry Closet
Exterior
Exterior Feature Private Yard
Garage Spaces 2.0
View Mountain(s)
Roof Type Composition
Total Parking Spaces 2
Garage Yes
Building
Sewer Public Sewer
Water Public
Level or Stories Multi/Split
Structure Type Frame
Schools
Elementary Schools Roxborough
Middle Schools Ranch View
High Schools Thunderridge
School District Douglas Re-1
Others
Senior Community No
Ownership Individual
Acceptable Financing Cash, Conventional, FHA, VA Loan
Listing Terms Cash, Conventional, FHA, VA Loan
Special Listing Condition None
Read Less

© 2025 METROLIST, INC., DBA RECOLORADO® – All Rights Reserved
6455 S. Yosemite St., Suite 500 Greenwood Village, CO 80111 USA
Bought with NextHome Infinity



