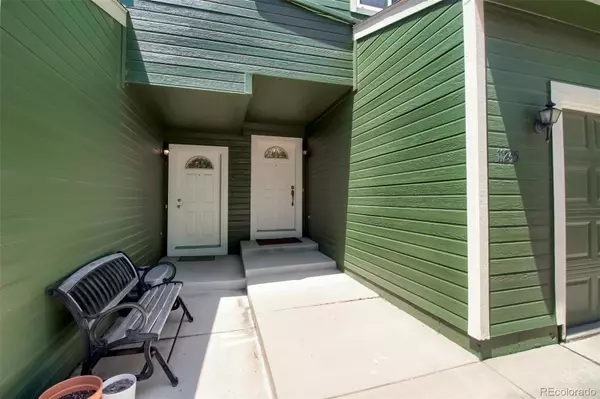For more information regarding the value of a property, please contact us for a free consultation.
11245 Holly ST Thornton, CO 80233
Want to know what your home might be worth? Contact us for a FREE valuation!

Our team is ready to help you sell your home for the highest possible price ASAP
Key Details
Sold Price $424,000
Property Type Multi-Family
Sub Type Multi-Family
Listing Status Sold
Purchase Type For Sale
Square Footage 2,061 sqft
Price per Sqft $205
Subdivision Shadow Ridge
MLS Listing ID 8405641
Sold Date 08/11/22
Bedrooms 3
Full Baths 2
Three Quarter Bath 1
Condo Fees $250
HOA Fees $250/mo
HOA Y/N Yes
Abv Grd Liv Area 1,396
Originating Board recolorado
Year Built 1997
Annual Tax Amount $2,473
Tax Year 2021
Acres 0.03
Property Description
Stunning 3bd end unit townhome in Thornton feels like a detached house! Privately situated at end of culdesac & sides to green belt! Bright & open 3bd floorplan w/low maintenance living. Spacious kitchen & sunny nook opens into 2 story great room w/soaring vaulted ceilings & tons of natural light! Plenty of room in this smart & spacious floorplan w/upstairs boasting 3 bdrms & 2 baths including primary suite w/attached bath. Gorgeous finished bsmnt features large media/play room, office, & storage. Entertain or just relax in private fenced patio. Parking is a breeze w/att 2 car garage. Conveniently located near 112th/Holly & minutes to I-25, I-76 & E470 makes easy commute to Denver & DIA.
Location
State CO
County Adams
Rooms
Basement Finished, Full
Interior
Interior Features Ceiling Fan(s), Laminate Counters, Smoke Free
Heating Forced Air
Cooling Central Air
Flooring Carpet, Vinyl
Fireplaces Number 1
Fireplaces Type Family Room
Fireplace Y
Appliance Dishwasher, Disposal, Microwave, Range, Refrigerator, Self Cleaning Oven, Sump Pump, Washer
Laundry In Unit
Exterior
Exterior Feature Private Yard
Garage Spaces 2.0
Fence Full
Utilities Available Cable Available, Electricity Available, Electricity Connected, Internet Access (Wired), Natural Gas Available, Natural Gas Connected
Roof Type Composition
Total Parking Spaces 2
Garage Yes
Building
Lot Description Greenbelt
Foundation Slab
Sewer Public Sewer
Water Public
Level or Stories Two
Structure Type Frame
Schools
Elementary Schools Cherry Drive
Middle Schools Shadow Ridge
High Schools Mountain Range
School District Adams 12 5 Star Schl
Others
Senior Community No
Ownership Individual
Acceptable Financing Cash, Conventional, FHA, VA Loan
Listing Terms Cash, Conventional, FHA, VA Loan
Special Listing Condition None
Read Less

© 2025 METROLIST, INC., DBA RECOLORADO® – All Rights Reserved
6455 S. Yosemite St., Suite 500 Greenwood Village, CO 80111 USA
Bought with Equity Colorado Real Estate



