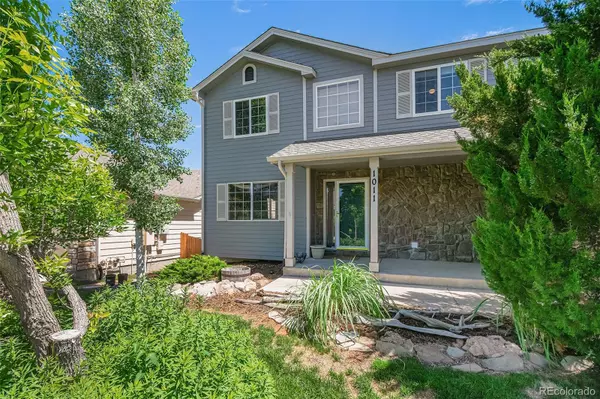For more information regarding the value of a property, please contact us for a free consultation.
1011 Quarterhorse TRL Castle Rock, CO 80104
Want to know what your home might be worth? Contact us for a FREE valuation!

Our team is ready to help you sell your home for the highest possible price ASAP
Key Details
Sold Price $610,000
Property Type Single Family Home
Sub Type Single Family Residence
Listing Status Sold
Purchase Type For Sale
Square Footage 2,761 sqft
Price per Sqft $220
Subdivision Metzler Ranch
MLS Listing ID 7982331
Sold Date 09/01/22
Style Traditional
Bedrooms 5
Full Baths 2
Half Baths 1
Condo Fees $125
HOA Fees $41/qua
HOA Y/N Yes
Abv Grd Liv Area 2,072
Originating Board recolorado
Year Built 2000
Annual Tax Amount $2,187
Tax Year 2021
Acres 0.16
Property Description
Beautiful home in Metzler Ranch! It boasts an open and spacious floorplan with vaulted ceilings and lots of natural light. Some of the upgrades include custom slate tile, wood stairs with wrought iron railings, lighting, fireplace, new furnace and A/C installed July of 2019, and new exterior paint in 2021. The kitchen comes equipped with stainless steel appliances, pantry, and eating space. The upper level includes 4 spacious bedrooms which also includes a primary sweet. The Primary suite has a 5-piece bath, and large walk-in closet with custom shelving. The basement is mostly finished with an entertainment room, and a large bedroom that has 2 rooms. There is a room that has been partially framed out for a bathroom and already has the rough-in plumbing. It would be easy to add 4th bathroom. The basement is finished out with a storage room. The huge back yard is fenced in and has garden beds, storage shed, and a great deck for enjoying Colorado's beautiful days and nights! The 3rd bay of the tandem 3 car garage has been converted into a heated work area. Perfect for a salon, art studio, office, or workshop. It could also be converted back to a garage for a 3rd car. An excellent location with easy access to all the Castle Rock has to offer! Just an excellent move-in ready home!
Location
State CO
County Douglas
Rooms
Basement Bath/Stubbed, Cellar, Finished, Partial
Interior
Interior Features Ceiling Fan(s), Eat-in Kitchen, Five Piece Bath, Laminate Counters, Pantry, Primary Suite, Smoke Free, Walk-In Closet(s), Wired for Data
Heating Forced Air, Natural Gas
Cooling Central Air
Flooring Carpet, Stone, Tile, Vinyl, Wood
Fireplaces Number 1
Fireplaces Type Family Room, Gas Log
Fireplace Y
Appliance Dishwasher, Disposal, Microwave, Oven, Refrigerator
Laundry In Unit
Exterior
Exterior Feature Garden, Private Yard
Garage Spaces 3.0
Fence Full
Utilities Available Cable Available
Roof Type Composition
Total Parking Spaces 3
Garage Yes
Building
Lot Description Level, Sprinklers In Front, Sprinklers In Rear
Foundation Slab
Sewer Public Sewer
Water Public
Level or Stories Two
Structure Type Frame, Rock, Wood Siding
Schools
Elementary Schools Castle Rock
Middle Schools Mesa
High Schools Douglas County
School District Douglas Re-1
Others
Senior Community No
Ownership Individual
Acceptable Financing Cash, Conventional, FHA, VA Loan
Listing Terms Cash, Conventional, FHA, VA Loan
Special Listing Condition None
Read Less

© 2025 METROLIST, INC., DBA RECOLORADO® – All Rights Reserved
6455 S. Yosemite St., Suite 500 Greenwood Village, CO 80111 USA
Bought with Titan One Realty Group



