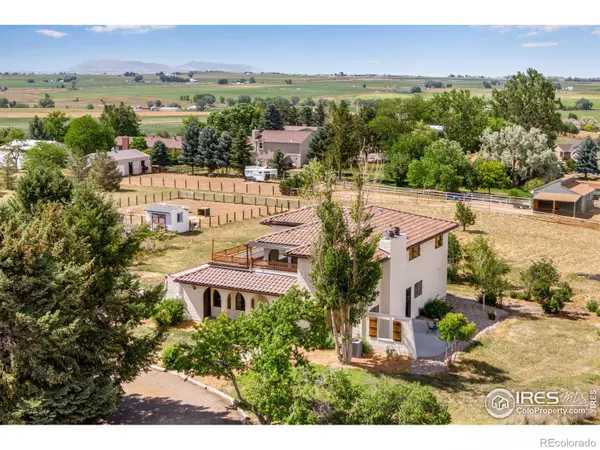For more information regarding the value of a property, please contact us for a free consultation.
20404 Cactus DR Johnstown, CO 80534
Want to know what your home might be worth? Contact us for a FREE valuation!

Our team is ready to help you sell your home for the highest possible price ASAP
Key Details
Sold Price $825,000
Property Type Single Family Home
Sub Type Single Family Residence
Listing Status Sold
Purchase Type For Sale
Square Footage 3,264 sqft
Price per Sqft $252
Subdivision Northmoor Acres
MLS Listing ID IR969607
Sold Date 08/05/22
Style Contemporary
Bedrooms 5
Full Baths 1
Half Baths 1
Three Quarter Bath 1
HOA Y/N No
Abv Grd Liv Area 2,367
Originating Board recolorado
Year Built 1978
Annual Tax Amount $3,895
Tax Year 2021
Lot Size 1 Sqft
Acres 1.62
Property Description
Rare opportunity to own this stunning custom estate on over 1.5 acres and surrounded by open space. Enjoy a private, peaceful country setting in this meticulously renovated horse property within the coveted Northmoor Acres subdivision. Conveniently located near I25, downtown, brand new schools, and adjacent to the newly approved golf course. You'll love the million-dollar mountain views from the second story outdoor patio. The unrivaled home includes a bright open floor-plan and abundant large windows for tons of natural light throughout. This exquisite design includes expansive living areas, beautiful floors, and a gourmet kitchen. Enjoy gathering in the kitchen with a large island, granite counters, farmhouse sink, and stainless steel appliances. Other features include a luxurious master suite, grand staircase, a two-car attached garage with an additional oversized 3 car detached garage/shop, and multiple patios for an outdoor entertaining oasis. Bring your animals and toys!
Location
State CO
County Weld
Zoning Res
Interior
Interior Features Eat-in Kitchen, Kitchen Island, Open Floorplan, Vaulted Ceiling(s), Walk-In Closet(s)
Heating Forced Air
Cooling Central Air
Flooring Laminate
Fireplaces Type Living Room
Fireplace N
Appliance Dishwasher, Disposal, Microwave, Oven, Refrigerator
Laundry In Unit
Exterior
Exterior Feature Balcony
Parking Features Oversized
Garage Spaces 5.0
Utilities Available Electricity Available, Natural Gas Available
View Mountain(s), Plains
Roof Type Spanish Tile
Total Parking Spaces 5
Garage Yes
Building
Lot Description Level, Open Space
Sewer Septic Tank
Water Public
Level or Stories Two
Structure Type Stucco
Schools
Elementary Schools Pioneer Ridge
Middle Schools Milliken
High Schools Roosevelt
School District Johnstown-Milliken Re-5J
Others
Ownership Individual
Acceptable Financing 1031 Exchange, Cash, Conventional, FHA, USDA Loan, VA Loan
Listing Terms 1031 Exchange, Cash, Conventional, FHA, USDA Loan, VA Loan
Read Less

© 2025 METROLIST, INC., DBA RECOLORADO® – All Rights Reserved
6455 S. Yosemite St., Suite 500 Greenwood Village, CO 80111 USA
Bought with CO-OP Non-IRES



