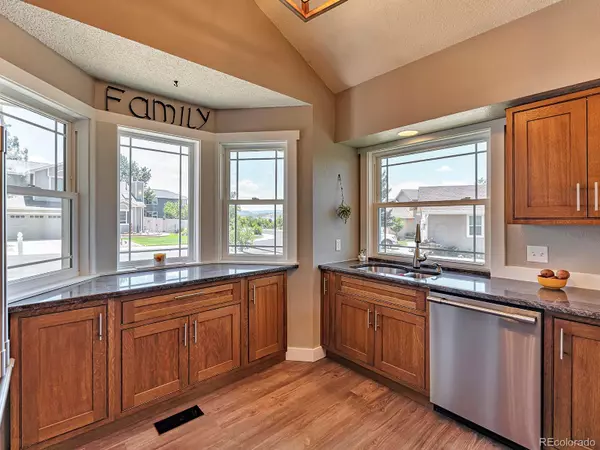For more information regarding the value of a property, please contact us for a free consultation.
2331 Meadows LN Castle Rock, CO 80104
Want to know what your home might be worth? Contact us for a FREE valuation!

Our team is ready to help you sell your home for the highest possible price ASAP
Key Details
Sold Price $675,500
Property Type Single Family Home
Sub Type Single Family Residence
Listing Status Sold
Purchase Type For Sale
Square Footage 2,369 sqft
Price per Sqft $285
Subdivision The Woodlands
MLS Listing ID 5535722
Sold Date 08/04/22
Bedrooms 4
Full Baths 3
Condo Fees $44
HOA Fees $44/mo
HOA Y/N Yes
Abv Grd Liv Area 1,500
Originating Board recolorado
Year Built 1986
Annual Tax Amount $2,194
Tax Year 2021
Acres 0.26
Property Description
Rare Main Floor Master Bedroom!. Over 11,000 sq ft Lot! Backs to open space/wildlife corridor. Large Covered Deck Overlooking Quiet and Private Back Yard w/fire pit. Beautiful Panoramic views of The Rock/Mountains/Daniels Park/Front Range with amazing sunset views every night. Feels like you are in the country but, have easy access to shopping, restaurants, and I-25. Under 20 minutes to DTC 45 minutes to DIA. Finished walk-out basement. Updated Kitchen. New Cabinets with Granite countertops, New Stainless Steel Appliances. All new Windows/Doors/Trim/100% water proof & scuff resistant Luxury Vinyl Flooring! The main floor has Master Bedroom, Brand New Dual sink Master Bathroom, Family Room, Brand New Kitchen, Wood Burning Fireplace and Dining Area. Upstairs has 2 Bedrooms, Full Bathroom, and loft which is a perfect office space. Walk-Out Basement has wood burning Fireplace, Bar, Sink, Kitchenette w/Microwave and a small Fridge (not included), New Washer/Dryer Laundry area, Media Room, 4th Bedroom, Brand New Full Bathroom, walkout access to backyard w/fire pit. Roof 6 years old, Furnace 6 years old, Water heater 6 months old, garage door 6 years old. Large backyard has 2 storage buildings. One has a covered area for riding a mower. Dog house is included.
Location
State CO
County Douglas
Rooms
Basement Finished, Full, Walk-Out Access
Main Level Bedrooms 1
Interior
Interior Features Ceiling Fan(s), Granite Counters, High Ceilings, Smoke Free
Heating Forced Air, Natural Gas
Cooling Central Air
Flooring Carpet, Laminate
Fireplaces Number 2
Fireplaces Type Basement, Family Room, Wood Burning
Fireplace Y
Appliance Bar Fridge, Cooktop, Dishwasher, Disposal, Microwave, Oven, Refrigerator
Exterior
Exterior Feature Balcony, Fire Pit, Private Yard
Garage Spaces 2.0
Fence Full
Utilities Available Electricity Connected, Internet Access (Wired), Natural Gas Connected, Phone Available, Phone Connected
Roof Type Composition
Total Parking Spaces 2
Garage Yes
Building
Lot Description Borders Public Land, Irrigated, Many Trees, Open Space, Secluded
Foundation Slab
Sewer Public Sewer
Water Public
Level or Stories Two
Structure Type Other
Schools
Elementary Schools Castle Rock
Middle Schools Mesa
High Schools Douglas County
School District Douglas Re-1
Others
Senior Community No
Ownership Individual
Acceptable Financing Cash, Conventional, FHA, Jumbo, VA Loan
Listing Terms Cash, Conventional, FHA, Jumbo, VA Loan
Special Listing Condition None
Read Less

© 2025 METROLIST, INC., DBA RECOLORADO® – All Rights Reserved
6455 S. Yosemite St., Suite 500 Greenwood Village, CO 80111 USA
Bought with RE/MAX of Cherry Creek



