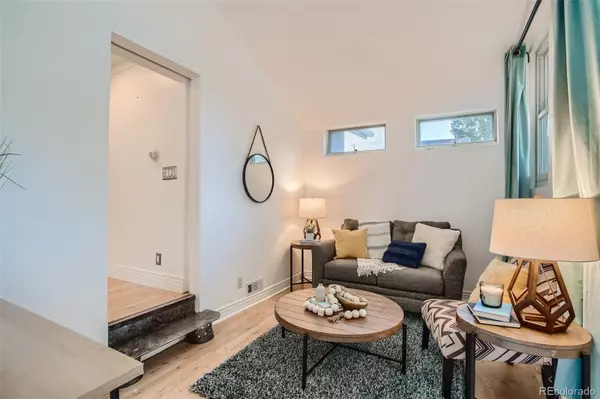For more information regarding the value of a property, please contact us for a free consultation.
2219 S Humboldt ST Denver, CO 80210
Want to know what your home might be worth? Contact us for a FREE valuation!

Our team is ready to help you sell your home for the highest possible price ASAP
Key Details
Sold Price $705,000
Property Type Single Family Home
Sub Type Single Family Residence
Listing Status Sold
Purchase Type For Sale
Square Footage 1,513 sqft
Price per Sqft $465
Subdivision Evanston/Du
MLS Listing ID 2915482
Sold Date 07/29/22
Style Bungalow
Bedrooms 3
Three Quarter Bath 2
HOA Y/N No
Abv Grd Liv Area 910
Originating Board recolorado
Year Built 1926
Annual Tax Amount $2,243
Tax Year 2021
Acres 0.11
Property Description
LOCATION!!*Move In Ready/Turn Key* Adorable and Abundant Charm in this Chic, Cottage Style Design Bungalow. Private, Serene Backyard. Perfect for Entertaining or Relaxing. Included are a Trex Deck and Gazebo. Newer Sunsetter Push Button Retractable Awnings Complete this Private Oasis. Upgrades include New Electrical Panels, New Front Renewal by Anderson Windows, New Bedroom Carpet, Paint, Bathrooms Refreshed, Updated. Newer upgrades include Sewer Line, 50 Gallon Hot Water Heater. Oversized 2 Car Garage with Extra Workbench/Work Space. Also Additional Garage Door Provides Access into Backyard. Location and Attractions include Easy Access to I-25, Downtown, Cherry Creek and LightRail. Close to Wash Park and Harvard Gulch, Rec Centers and Harvard Gulch Golf Course. Old South Pearl (w/Seasonal Farmers Market), Denver Beer Company, Restaurants, Bars, Shopping and Boutiques Galore.
Location
State CO
County Denver
Zoning U-SU-C
Rooms
Basement Finished
Main Level Bedrooms 2
Interior
Interior Features Ceiling Fan(s), Corian Counters, Eat-in Kitchen, Pantry, Smoke Free, Walk-In Closet(s)
Heating Forced Air
Cooling None
Flooring Laminate, Tile, Vinyl
Fireplace N
Appliance Dishwasher, Disposal, Dryer, Microwave, Self Cleaning Oven, Washer
Exterior
Exterior Feature Lighting, Private Yard
Garage Spaces 2.0
Fence Full
Utilities Available Cable Available, Internet Access (Wired)
Roof Type Composition
Total Parking Spaces 2
Garage No
Building
Lot Description Level
Sewer Public Sewer
Water Public
Level or Stories One
Structure Type Stucco
Schools
Elementary Schools Asbury
Middle Schools Grant
High Schools South
School District Denver 1
Others
Senior Community No
Ownership Agent Owner
Acceptable Financing Cash, Conventional, FHA, VA Loan
Listing Terms Cash, Conventional, FHA, VA Loan
Special Listing Condition None
Read Less

© 2025 METROLIST, INC., DBA RECOLORADO® – All Rights Reserved
6455 S. Yosemite St., Suite 500 Greenwood Village, CO 80111 USA
Bought with Jewel Realty and Development LLC



