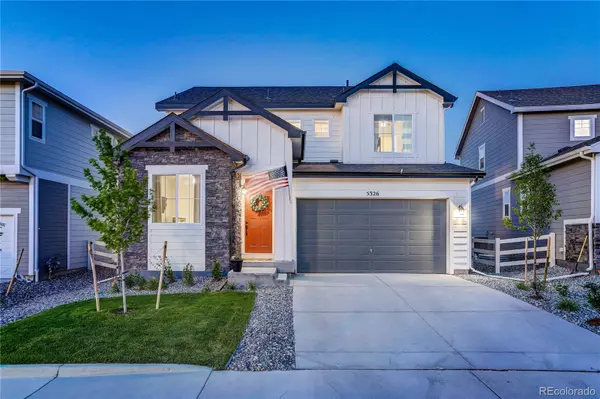For more information regarding the value of a property, please contact us for a free consultation.
5326 Coltin TRL Castle Rock, CO 80104
Want to know what your home might be worth? Contact us for a FREE valuation!

Our team is ready to help you sell your home for the highest possible price ASAP
Key Details
Sold Price $630,000
Property Type Single Family Home
Sub Type Single Family Residence
Listing Status Sold
Purchase Type For Sale
Square Footage 2,442 sqft
Price per Sqft $257
Subdivision Crystal Valley Ranch
MLS Listing ID 1594735
Sold Date 08/19/22
Style A-Frame
Bedrooms 4
Full Baths 1
Half Baths 1
Three Quarter Bath 1
Condo Fees $79
HOA Fees $79/mo
HOA Y/N Yes
Abv Grd Liv Area 2,442
Originating Board recolorado
Year Built 2021
Annual Tax Amount $1,092
Tax Year 2021
Acres 0.12
Property Description
*STUNNING 2021 MODERN HOME* Welcome to this beautiful 4 bedroom, 3 bathroom home nicely situated in one of Castle Rock's newest communities, Crystal Valley Ranch. This home is only a year old, built in 2021! Upon entering, you'll notice the tall ceilings, an office/flex room, along with a grand entry foyer leading into a spacious open concept floorplan. Enjoy the modern finishes, stunning LVP flooring and an abundance of natural light on the main floor. The living room and the gourmet kitchen are ideal for entertaining. You'll love the many exquisite upgrades, such as an extended patio door, large quartz kitchen island, 42” cabinetry and custom pendant lighting. Adjacent to the kitchen, you will appreciate the newly finished mudroom. On the top floor, relax in the primary bedroom, with a full bathroom and walk-in closet. You will also find 3 additional bedrooms, 1 additional full bathroom and an oversized laundry room on the upper floor. This home is equipped with a massive unfinished basement, ready for your touches! Truly a great location with tons of amenities, including access to the Pinnacle Rec Center, swimming pool, sports courts, fitness room w/classes, a dog park, and Rhyolite Regional Park. Just a short drive to downtown Castle Rock and I-25, making for an easy commute to Denver or Colorado Springs!
Location
State CO
County Douglas
Rooms
Basement Full, Sump Pump, Unfinished
Interior
Interior Features Ceiling Fan(s), Eat-in Kitchen, Entrance Foyer, Granite Counters, High Ceilings, High Speed Internet, Kitchen Island, Open Floorplan, Pantry, Primary Suite, Radon Mitigation System, Walk-In Closet(s), Wired for Data
Heating Forced Air
Cooling Central Air
Flooring Carpet, Tile, Wood
Fireplace N
Appliance Dishwasher, Disposal, Microwave, Oven, Range, Refrigerator, Sump Pump
Exterior
Parking Features Concrete, Oversized
Garage Spaces 2.0
Fence Partial
Utilities Available Cable Available, Electricity Available, Electricity Connected, Internet Access (Wired), Natural Gas Available, Natural Gas Connected, Phone Available
Roof Type Composition
Total Parking Spaces 2
Garage Yes
Building
Lot Description Landscaped, Sprinklers In Front
Foundation Slab
Sewer Public Sewer
Water Public
Level or Stories Two
Structure Type Frame, Stone
Schools
Elementary Schools South Ridge
Middle Schools Mesa
High Schools Douglas County
School District Douglas Re-1
Others
Senior Community No
Ownership Individual
Acceptable Financing 1031 Exchange, Cash, Conventional, FHA, VA Loan
Listing Terms 1031 Exchange, Cash, Conventional, FHA, VA Loan
Special Listing Condition None
Read Less

© 2025 METROLIST, INC., DBA RECOLORADO® – All Rights Reserved
6455 S. Yosemite St., Suite 500 Greenwood Village, CO 80111 USA
Bought with EXIT Realty Denver Tech Center



