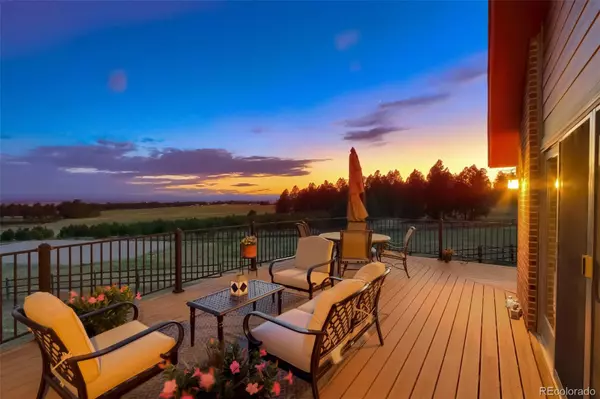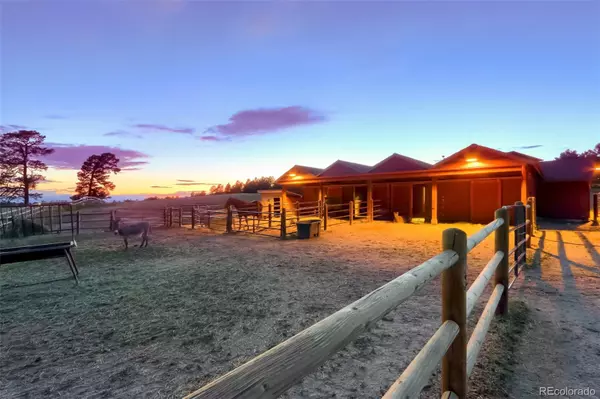For more information regarding the value of a property, please contact us for a free consultation.
6225 Flintwood RD Parker, CO 80134
Want to know what your home might be worth? Contact us for a FREE valuation!

Our team is ready to help you sell your home for the highest possible price ASAP
Key Details
Sold Price $1,470,000
Property Type Single Family Home
Sub Type Single Family Residence
Listing Status Sold
Purchase Type For Sale
Square Footage 4,195 sqft
Price per Sqft $350
Subdivision Metes & Bounds
MLS Listing ID 4079893
Sold Date 11/01/22
Style Mountain Contemporary
Bedrooms 5
Full Baths 3
Three Quarter Bath 1
HOA Y/N No
Abv Grd Liv Area 2,609
Originating Board recolorado
Year Built 1984
Annual Tax Amount $4,789
Tax Year 2021
Lot Size 5 Sqft
Acres 5.57
Property Description
Come and see what Colorado living is all about with this close-in acreage property. With five and one half acres close to downtown Parker, this home has been recently renovated and includes over 5100 square feet, 5 bedrooms, 4 baths, and a full barn with an arena-ready area and two well-maintained pastures. Work in your home office on the main level, and then enjoy a beautiful panoramic sunset with a view of Pikes Peak off the back deck. Keep your horses, chickens, goats and more on the two pastures, with cross fencing, and a four stall barn with large stalls and turnouts. Your mountain views are spectacular as this home backs to 200 acres of privately owned land. This home has a brand new roof, landscaping, and a new well, just to name a few of the $230,000 worth of improvements.
Wake up every morning enjoying the Colorado lifestyle. Should you want to explore this property, contact Jessica Carcoana @ 720.432.3339.
Location
State CO
County Douglas
Zoning A1
Rooms
Basement Finished, Full, Walk-Out Access
Main Level Bedrooms 3
Interior
Interior Features Breakfast Nook, Ceiling Fan(s), Five Piece Bath, Granite Counters, High Ceilings, High Speed Internet, Kitchen Island, Open Floorplan, Primary Suite, Smoke Free, Vaulted Ceiling(s), Walk-In Closet(s)
Heating Forced Air, Propane
Cooling Central Air
Flooring Carpet, Tile, Wood
Fireplaces Number 2
Fireplaces Type Dining Room, Family Room
Fireplace Y
Appliance Cooktop, Dishwasher, Disposal, Electric Water Heater, Microwave, Oven, Range, Range Hood, Refrigerator, Trash Compactor, Water Purifier, Water Softener
Laundry In Unit
Exterior
Exterior Feature Dog Run, Private Yard
Parking Features Concrete
Garage Spaces 3.0
Fence Fenced Pasture, Full
Utilities Available Electricity Available, Electricity Connected, Internet Access (Wired), Propane
Roof Type Composition
Total Parking Spaces 3
Garage Yes
Building
Lot Description Landscaped, Many Trees, Meadow, Sprinklers In Front, Sprinklers In Rear
Sewer Septic Tank
Water Well
Level or Stories One
Structure Type Brick, Frame, Vinyl Siding
Schools
Elementary Schools Northeast
Middle Schools Sagewood
High Schools Ponderosa
School District Douglas Re-1
Others
Senior Community No
Ownership Individual
Acceptable Financing 1031 Exchange, Cash, Conventional, Jumbo
Listing Terms 1031 Exchange, Cash, Conventional, Jumbo
Special Listing Condition None
Read Less

© 2025 METROLIST, INC., DBA RECOLORADO® – All Rights Reserved
6455 S. Yosemite St., Suite 500 Greenwood Village, CO 80111 USA
Bought with The Cutting Edge



