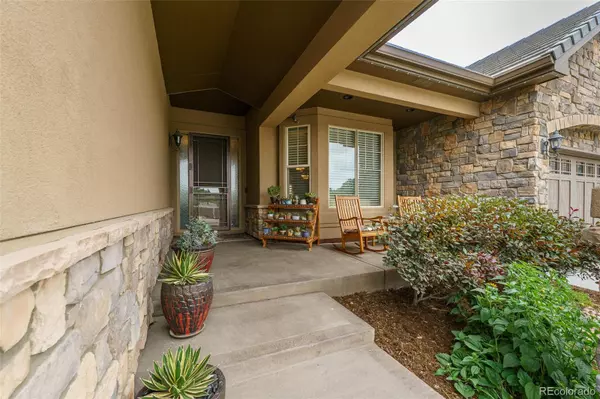For more information regarding the value of a property, please contact us for a free consultation.
11305 W 33rd AVE Wheat Ridge, CO 80033
Want to know what your home might be worth? Contact us for a FREE valuation!

Our team is ready to help you sell your home for the highest possible price ASAP
Key Details
Sold Price $1,550,000
Property Type Single Family Home
Sub Type Single Family Residence
Listing Status Sold
Purchase Type For Sale
Square Footage 3,280 sqft
Price per Sqft $472
Subdivision Quail Hollow/Applewood Knolls
MLS Listing ID 6005582
Sold Date 08/19/22
Style Traditional
Bedrooms 4
Full Baths 2
Three Quarter Bath 1
Condo Fees $300
HOA Fees $300/mo
HOA Y/N Yes
Abv Grd Liv Area 2,136
Originating Board recolorado
Year Built 2017
Annual Tax Amount $6,363
Tax Year 2021
Acres 0.38
Property Description
No expense spared on this large ranch style home with an abundance of custom features. Immaculate open floor plan which features a formal dining room, living room and a large office with built-in shelving. The gourmet kitchen has it's own touches with built-in appliances, gas stove, appliance garage, matching microwave and oven, wine fridge and a pot filler faucet on the stove. The primary suite has a 5-piece bath with radiant heated flooring, large walk-in closet with a built-in safe. Enjoy the mountain views and sunset on the spacious patio with a built in natural gas fire pit and grill with automatic shut off timer, hot tub and oversized retractable awning. There is a built-in Sonos sound system throughout the house and the patio makes for perfect entertaining. The exterior lighting makes this house shine year around, it also has a finished garage with hot and cold water hookup. Do not miss this beautiful Applewood area home just within walking distance from the highly coveted Prospect valley elementary school.
Location
State CO
County Jefferson
Zoning Residential
Rooms
Basement Finished, Partial
Main Level Bedrooms 2
Interior
Interior Features Audio/Video Controls, Breakfast Nook, Built-in Features, Eat-in Kitchen, Five Piece Bath, Granite Counters, High Ceilings, Kitchen Island, Open Floorplan, Primary Suite, Radon Mitigation System, Smoke Free, Sound System, Hot Tub, Walk-In Closet(s)
Heating Forced Air
Cooling Central Air
Flooring Carpet, Tile, Wood
Fireplaces Number 1
Fireplaces Type Living Room
Fireplace Y
Appliance Cooktop, Dishwasher, Disposal, Double Oven, Humidifier, Refrigerator, Washer, Water Purifier, Wine Cooler
Exterior
Exterior Feature Fire Pit, Gas Grill, Lighting, Spa/Hot Tub
Parking Features Finished, Floor Coating
Garage Spaces 3.0
View Mountain(s)
Roof Type Composition
Total Parking Spaces 5
Garage Yes
Building
Foundation Slab
Sewer Public Sewer
Level or Stories One
Structure Type Frame, Rock, Stucco
Schools
Elementary Schools Prospect Valley
Middle Schools Everitt
High Schools Wheat Ridge
School District Jefferson County R-1
Others
Senior Community No
Ownership Individual
Acceptable Financing Cash, Conventional, Jumbo
Listing Terms Cash, Conventional, Jumbo
Special Listing Condition None
Read Less

© 2025 METROLIST, INC., DBA RECOLORADO® – All Rights Reserved
6455 S. Yosemite St., Suite 500 Greenwood Village, CO 80111 USA
Bought with Porchlight Real Estate Group



