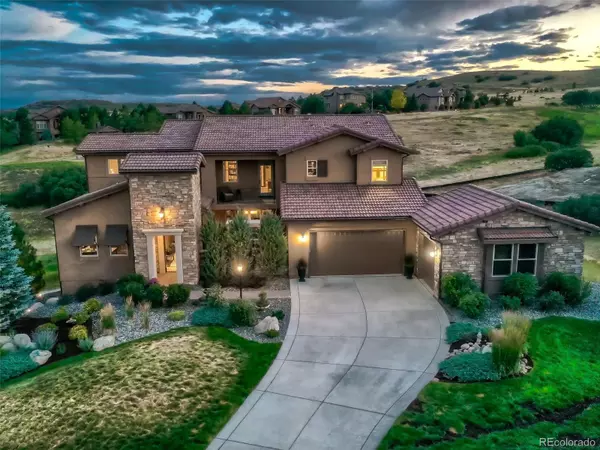For more information regarding the value of a property, please contact us for a free consultation.
4698 Bandera PL Parker, CO 80134
Want to know what your home might be worth? Contact us for a FREE valuation!

Our team is ready to help you sell your home for the highest possible price ASAP
Key Details
Sold Price $1,470,000
Property Type Single Family Home
Sub Type Single Family Residence
Listing Status Sold
Purchase Type For Sale
Square Footage 3,505 sqft
Price per Sqft $419
Subdivision Pradera
MLS Listing ID 5282150
Sold Date 09/10/22
Style Mountain Contemporary
Bedrooms 3
Full Baths 2
Half Baths 1
Three Quarter Bath 1
Condo Fees $216
HOA Fees $18/ann
HOA Y/N Yes
Abv Grd Liv Area 3,505
Originating Board recolorado
Year Built 2013
Annual Tax Amount $10,100
Tax Year 2021
Lot Size 1 Sqft
Acres 1.05
Property Description
Don't miss this terrific Pradera home on a one-acre cul-de-sac with stunning views of the golf course and neighborhood! Exclusive finishes and outdoor living are highlights of this beautifully-designed modern home. You'll feel welcome from the moment you pass through the impressive entry courtyard with private sitting area and fireplace. Inside the home, you'll be greeted by openness and panoramic views! The main level of this stunner hosts an open-concept great room and kitchen with plenty of space for relaxing or entertaining. In the gourmet dine-in kitchen, a center island commands your attention, and stainless steel appliances, a sunlit adjacent nook and spectacular hidden walk-in pantry make this area a host's dream come true! The dining room features a butler's pantry with wine cooler, built-in, and access to the front courtyard while the den offers a touch of formality with its dark wood wainscoting and crown molding. Wander upstairs, and you'll find a loft with outdoor balcony (perfect for family gathering or studying), two secondary bedrooms with en suite baths, and a master bedroom that boasts more beautiful views and an elegant, spacious bath with high-end features and dual walk-in closets. The lower-level walkout has been perfectly designed for finishing with a great room and a bar area, exercise room, and guest suite and bath. This lovingly-maintained home and remarkable homesite is sure to please - just don't wait too long to see it!
Location
State CO
County Douglas
Zoning PDU
Rooms
Basement Exterior Entry, Full, Walk-Out Access
Interior
Interior Features Breakfast Nook, Built-in Features, Ceiling Fan(s), Eat-in Kitchen, Entrance Foyer, Five Piece Bath, Granite Counters, Kitchen Island, Open Floorplan, Pantry, Primary Suite, Smart Thermostat, Smoke Free, Solid Surface Counters, Utility Sink, Walk-In Closet(s)
Heating Forced Air, Natural Gas
Cooling Central Air
Flooring Carpet, Tile, Wood
Fireplaces Number 2
Fireplaces Type Gas Log, Outside, Primary Bedroom
Fireplace Y
Appliance Cooktop, Dishwasher, Disposal, Dryer, Range Hood, Refrigerator, Washer, Wine Cooler
Laundry In Unit
Exterior
Exterior Feature Balcony, Private Yard, Rain Gutters
Parking Features Finished, Insulated Garage, Lighted
Garage Spaces 3.0
Utilities Available Cable Available, Electricity Connected, Internet Access (Wired), Natural Gas Connected, Phone Available
View Golf Course
Roof Type Concrete
Total Parking Spaces 3
Garage Yes
Building
Lot Description Corner Lot, Cul-De-Sac, Landscaped, On Golf Course, Rolling Slope, Sprinklers In Front, Sprinklers In Rear
Foundation Structural
Sewer Public Sewer
Water Public
Level or Stories Two
Structure Type Frame, Stone, Stucco
Schools
Elementary Schools Mountain View
Middle Schools Sagewood
High Schools Ponderosa
School District Douglas Re-1
Others
Senior Community No
Ownership Individual
Acceptable Financing Cash, Conventional, Jumbo, VA Loan
Listing Terms Cash, Conventional, Jumbo, VA Loan
Special Listing Condition None
Pets Allowed Cats OK, Dogs OK
Read Less

© 2025 METROLIST, INC., DBA RECOLORADO® – All Rights Reserved
6455 S. Yosemite St., Suite 500 Greenwood Village, CO 80111 USA
Bought with Compass - Denver



