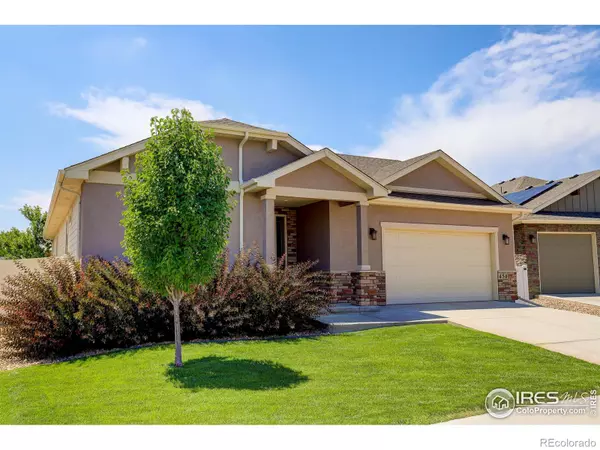For more information regarding the value of a property, please contact us for a free consultation.
450 Vermilion Peak DR Windsor, CO 80550
Want to know what your home might be worth? Contact us for a FREE valuation!

Our team is ready to help you sell your home for the highest possible price ASAP
Key Details
Sold Price $613,000
Property Type Single Family Home
Sub Type Single Family Residence
Listing Status Sold
Purchase Type For Sale
Square Footage 1,718 sqft
Price per Sqft $356
Subdivision Winter Farm 3Rd Fg
MLS Listing ID IR971608
Sold Date 08/12/22
Style Contemporary
Bedrooms 3
Full Baths 2
HOA Y/N No
Abv Grd Liv Area 1,718
Originating Board recolorado
Year Built 2017
Annual Tax Amount $3,721
Tax Year 2021
Acres 0.17
Property Description
This pristine, like-new Winter Farm home has been meticulously maintained and boasts quality high-tech upgrades throughout, including remote control of the garage door, Wi-Fi controlled motorized window coverings, an Ecobee thermostat and more. A stately covered front porch is a welcoming prelude to a gorgeous interior. Rich wood floors, an expansive granite breakfast bar, premium appliances, smart "split" floor plan and a retreat-like primary suite make main floor living a dream. A full unfinished basement awaits your personal touch and allows for easy expansion. An oversized garage has room for vehicles, toys, and even a workshop. The fully fenced backyard complete with planter beds is beautifully landscaped and backs up to private open space and a canal. Enjoy friendly neighbors, or opt to relax in the amazingly private backyard, where there is a feel of seclusion and solitude. This is a truly remarkable home that offers a Colorado lifestyle experience you will love.
Location
State CO
County Weld
Zoning res
Rooms
Basement Bath/Stubbed, Full
Main Level Bedrooms 3
Interior
Interior Features Five Piece Bath, Kitchen Island, Open Floorplan, Pantry
Heating Forced Air
Cooling Ceiling Fan(s), Central Air
Flooring Tile, Wood
Fireplaces Type Living Room
Fireplace N
Appliance Dishwasher, Disposal, Double Oven, Dryer, Microwave, Oven, Refrigerator, Washer
Exterior
Parking Features Oversized
Garage Spaces 2.0
Utilities Available Cable Available, Electricity Available, Natural Gas Available
Roof Type Composition
Total Parking Spaces 2
Garage Yes
Building
Lot Description Sprinklers In Front
Sewer Public Sewer
Water Public
Level or Stories One
Structure Type Stone,Wood Frame
Schools
Elementary Schools Tozer
Middle Schools Severance
High Schools Severance
School District Other
Others
Ownership Individual
Acceptable Financing Cash, Conventional, FHA, VA Loan
Listing Terms Cash, Conventional, FHA, VA Loan
Read Less

© 2025 METROLIST, INC., DBA RECOLORADO® – All Rights Reserved
6455 S. Yosemite St., Suite 500 Greenwood Village, CO 80111 USA
Bought with RE/MAX Alliance-Loveland



