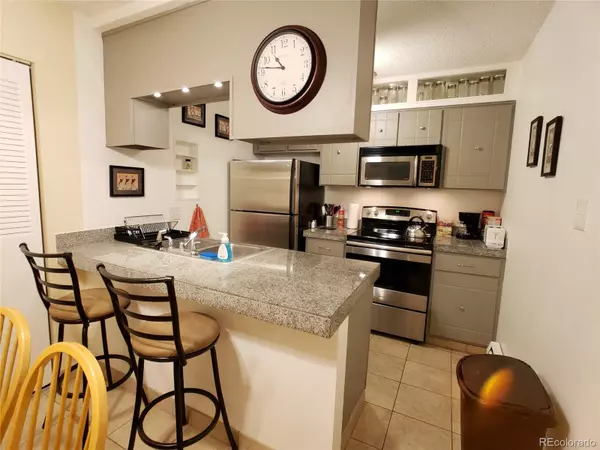For more information regarding the value of a property, please contact us for a free consultation.
7309 W Hampden AVE #601 Lakewood, CO 80227
Want to know what your home might be worth? Contact us for a FREE valuation!

Our team is ready to help you sell your home for the highest possible price ASAP
Key Details
Sold Price $310,000
Property Type Multi-Family
Sub Type Multi-Family
Listing Status Sold
Purchase Type For Sale
Square Footage 837 sqft
Price per Sqft $370
Subdivision Hampden Villa
MLS Listing ID 5638557
Sold Date 10/17/22
Bedrooms 2
Full Baths 1
Condo Fees $250
HOA Fees $250/mo
HOA Y/N Yes
Abv Grd Liv Area 837
Originating Board recolorado
Year Built 1972
Annual Tax Amount $1,425
Tax Year 2021
Property Description
The best location in the community! Set back from the street, this peaceful townhouse is ideal for someone who enjoys quiet indoor space, privacy, amazing outdoor living, AND large green open spaces. This updated townhome includes double-pane vinyl windows, an updated electric panel with new breakers, and a full-size washer and dryer. There are 2 large bedrooms, an updated bathroom, a kitchen with stainless steel appliances, granite countertops, and an open layout. There is tile and laminate flooring throughout. And don't forget the 1-car garage with tons of personal storage cabinets and private driveway! Townhome has 1-level living and there are no units above, below, or siding the unit. In fact, there is only a single insulated wall that separates this unit from others which provides peaceful and quiet living indoors. But the real selling point of this home is the outdoor living space. The front windows and patio look out over an expansive grassy area with two beautiful mature trees that provide shade and privacy from other buildings. This is an amazing setting for grilling, reading, entertaining, or just relaxing. The building also sides to a gorgeous creek with cattail reeds where birds of all kinds can be seen and heard singing throughout the day. In the back of the building is a pond and open field where virtually every kind of wildlife you can imagine in the city can be seen – in the pond are fish, ducks, geese, frogs, and even a crane. In addition to horses in the field, you'll see foxes, hawks, eagles, owls, and the occasional deer or raccoon! At night, the sounds of tree crickets humming will make you want to stay out all night and watch the open starry sky from the patio! So… can you find a cheaper townhouse in this area? Yes. BUT, can you find one that provides the lifestyle this one does? Not a chance. And truthfully, most single-family houses don't either. This is a truly amazing opportunity that doesn't come along often. Don't let this one slip away!
Location
State CO
County Jefferson
Rooms
Main Level Bedrooms 2
Interior
Interior Features Ceiling Fan(s), Granite Counters, High Speed Internet, No Stairs, Open Floorplan
Heating Baseboard, Hot Water
Cooling Air Conditioning-Room
Flooring Laminate, Tile
Fireplace N
Appliance Dishwasher, Disposal, Dryer, Gas Water Heater, Microwave, Oven, Range, Refrigerator, Washer
Laundry In Unit
Exterior
Exterior Feature Playground, Rain Gutters
Parking Features Concrete, Dry Walled, Exterior Access Door
Garage Spaces 1.0
Pool Outdoor Pool
Utilities Available Cable Available, Electricity Connected, Internet Access (Wired), Natural Gas Connected
Waterfront Description Stream
View Lake, Water
Roof Type Composition
Total Parking Spaces 2
Garage Yes
Building
Lot Description Open Space
Foundation Slab
Sewer Public Sewer
Level or Stories One
Structure Type Brick, Wood Siding
Schools
Elementary Schools Westgate
Middle Schools Carmody
High Schools Bear Creek
School District Jefferson County R-1
Others
Senior Community No
Ownership Agent Owner
Acceptable Financing Cash, Conventional, FHA, VA Loan
Listing Terms Cash, Conventional, FHA, VA Loan
Special Listing Condition None
Pets Allowed Cats OK, Dogs OK, Number Limit
Read Less

© 2025 METROLIST, INC., DBA RECOLORADO® – All Rights Reserved
6455 S. Yosemite St., Suite 500 Greenwood Village, CO 80111 USA
Bought with West and Main Homes Inc



