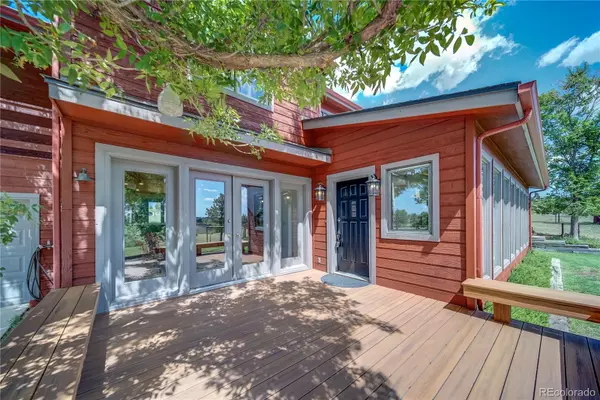For more information regarding the value of a property, please contact us for a free consultation.
9460 Devils Head DR Parker, CO 80138
Want to know what your home might be worth? Contact us for a FREE valuation!

Our team is ready to help you sell your home for the highest possible price ASAP
Key Details
Sold Price $925,000
Property Type Single Family Home
Sub Type Single Family Residence
Listing Status Sold
Purchase Type For Sale
Square Footage 2,762 sqft
Price per Sqft $334
Subdivision Crest View
MLS Listing ID 5976645
Sold Date 09/22/22
Style Rustic Contemporary
Bedrooms 3
Full Baths 2
Three Quarter Bath 1
Condo Fees $75
HOA Fees $6/ann
HOA Y/N Yes
Abv Grd Liv Area 2,762
Originating Board recolorado
Year Built 1982
Annual Tax Amount $3,216
Tax Year 2021
Lot Size 5 Sqft
Acres 5.0
Property Description
Majestic mountain views adorn this three bedroom, three bathroom, five-acre horse property just minutes from downtown Parker. Complete with a three stall barn, spacious hay loft, tack room, wash rack, all weather/sand footing, lighted outdoor arena and fully fenced pasture, this home is a horse lovers dream. Upon entry, one is greeted with a passive solar sunroom which is currently functioning as an entrance foyer and formal dining area. It would also make a wonderful sitting area, play or game room. The eat-in kitchen features a large, walk-in pantry, bar seating, new stainless oven, microwave and refrigerator and access to a composite front deck for extended outdoor living. Open to the kitchen and sunroom lies a spacious family room with a wonderful hearth and wood burning fireplace; a perfect place to enjoy cold Colorado evenings. The main level also boasts a bedroom and full bath for those who prefer or need single level living. Custom, beetle kill pine, wood ceilings can be found throughout the home creating fabulous charm and character. At the top of the stairs, one will find a loft which is a great location for those needing a home office or who would prefer a reading nook or designated child's play space. The primary suite sports gorgeous, vaulted ceilings with tremendous architectural detail, a sitting area with built-in bookcases, full bath with a skylight for natural light, spacious walk-in closet and access to a private balcony with expansive mountain views. Also opening onto the balcony is a convenient storage area which could easily be used to expand the primary suite. Another full bath and an enormous, third bedroom featuring built-in bookcases and a plethora of closet space also reside upstairs. Finally, there is a chicken coop on the property for those wanting to harvest their own eggs! Quality construction can be found throughout and community bridle paths are available for your riding pleasure. New interior/exterior paint including barn & coop.
Location
State CO
County Douglas
Zoning RR
Rooms
Basement Crawl Space
Main Level Bedrooms 1
Interior
Interior Features Ceiling Fan(s), Eat-in Kitchen, Entrance Foyer, High Ceilings, High Speed Internet, Kitchen Island, Open Floorplan, Pantry, Primary Suite, Tile Counters, Vaulted Ceiling(s), Walk-In Closet(s)
Heating Electric, Passive Solar, Radiant
Cooling Air Conditioning-Room
Flooring Carpet, Tile
Fireplaces Number 1
Fireplaces Type Family Room, Wood Burning
Fireplace Y
Appliance Cooktop, Dishwasher, Disposal, Dryer, Microwave, Oven, Refrigerator, Washer
Exterior
Exterior Feature Balcony, Playground, Private Yard
Garage Spaces 2.0
Fence Fenced Pasture, Full
Utilities Available Cable Available, Electricity Connected, Internet Access (Wired)
View Meadow, Mountain(s)
Roof Type Composition
Total Parking Spaces 3
Garage Yes
Building
Lot Description Cul-De-Sac, Greenbelt, Landscaped, Meadow, Rolling Slope, Sprinklers In Front, Suitable For Grazing
Foundation Structural
Sewer Septic Tank
Water Well
Level or Stories Two
Structure Type Frame, Wood Siding
Schools
Elementary Schools Iron Horse
Middle Schools Cimarron
High Schools Legend
School District Douglas Re-1
Others
Senior Community No
Ownership Corporation/Trust
Acceptable Financing Cash, Conventional, FHA, Jumbo, VA Loan
Listing Terms Cash, Conventional, FHA, Jumbo, VA Loan
Special Listing Condition None
Read Less

© 2025 METROLIST, INC., DBA RECOLORADO® – All Rights Reserved
6455 S. Yosemite St., Suite 500 Greenwood Village, CO 80111 USA
Bought with Equity Colorado Real Estate



