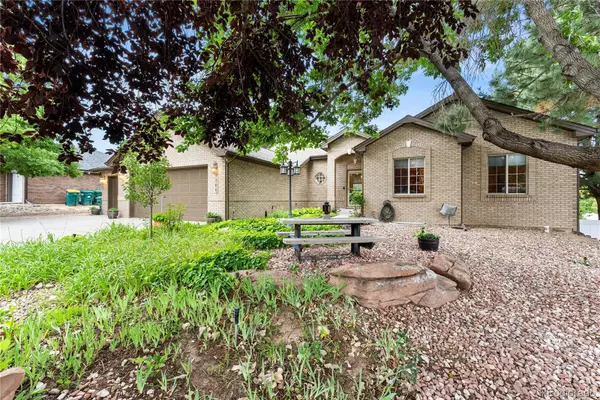For more information regarding the value of a property, please contact us for a free consultation.
104 Eagle DR Milliken, CO 80543
Want to know what your home might be worth? Contact us for a FREE valuation!

Our team is ready to help you sell your home for the highest possible price ASAP
Key Details
Sold Price $630,000
Property Type Single Family Home
Sub Type Single Family Residence
Listing Status Sold
Purchase Type For Sale
Square Footage 3,752 sqft
Price per Sqft $167
Subdivision Blehm Waterway Estates
MLS Listing ID 2256064
Sold Date 10/14/22
Bedrooms 6
Full Baths 3
HOA Y/N No
Abv Grd Liv Area 1,876
Originating Board recolorado
Year Built 1995
Annual Tax Amount $4,193
Tax Year 2021
Acres 0.34
Property Description
Leave the hustle and bustle of city living and enjoy small town living in this gorgeous home ready for move in! This 6 bedroom home in Milliken has a 3-car garage and a Primary Bedroom you'll want to see in person! Upon walking in you'll find yourself in the home's living room, with a stairway to the basement to your left and a small hallway to your right. Through the hallway you'll find a full bath and 3 bedrooms, including the Primary. The Primary boasts it's own private 5-piece bath with jet-action tub. Back through the living room you'll make your way around to the casual dining room and kitchen. Continuing you'll find a formal dining room with a door leading to the laundry area and subsequently the attached garage. Downstairs in the garden-level basement is a family room, 3 more bedrooms, and a full bath. Out back is a nice-sized yard with a wooden deck area, a garden, a peach tree and a cherry tree all ready for your enjoyment. You are steps away from the Mad Russian Golf Club and there is NO HOA! Come see it for yourself today!
Location
State CO
County Weld
Rooms
Basement Finished
Main Level Bedrooms 3
Interior
Interior Features Ceiling Fan(s), Five Piece Bath, Granite Counters, High Ceilings
Heating Forced Air
Cooling Central Air
Flooring Carpet, Tile, Wood
Fireplaces Number 1
Fireplaces Type Living Room
Fireplace Y
Appliance Dishwasher, Disposal, Dryer, Gas Water Heater, Microwave, Oven, Range, Refrigerator, Self Cleaning Oven, Washer
Exterior
Parking Features 220 Volts, Concrete, Dry Walled, Exterior Access Door, Insulated Garage, Lighted
Garage Spaces 3.0
Fence Full
Roof Type Composition
Total Parking Spaces 3
Garage Yes
Building
Lot Description Cul-De-Sac, Landscaped, Sprinklers In Front, Sprinklers In Rear
Sewer Public Sewer
Water Public
Level or Stories One
Structure Type Brick
Schools
Elementary Schools Milliken
Middle Schools Milliken
High Schools Roosevelt
School District Johnstown-Milliken Re-5J
Others
Senior Community No
Ownership Individual
Acceptable Financing Cash, Conventional, FHA, USDA Loan, VA Loan
Listing Terms Cash, Conventional, FHA, USDA Loan, VA Loan
Special Listing Condition None
Read Less

© 2025 METROLIST, INC., DBA RECOLORADO® – All Rights Reserved
6455 S. Yosemite St., Suite 500 Greenwood Village, CO 80111 USA
Bought with Coldwell Banker Realty 54



