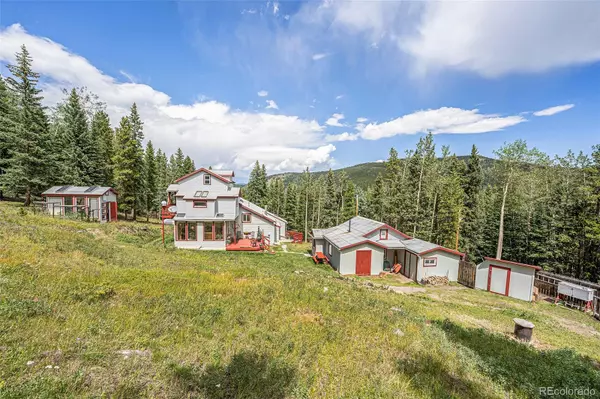For more information regarding the value of a property, please contact us for a free consultation.
867 Long RD Idaho Springs, CO 80452
Want to know what your home might be worth? Contact us for a FREE valuation!

Our team is ready to help you sell your home for the highest possible price ASAP
Key Details
Sold Price $570,000
Property Type Single Family Home
Sub Type Single Family Residence
Listing Status Sold
Purchase Type For Sale
Square Footage 2,277 sqft
Price per Sqft $250
Subdivision Blue Valley Acres
MLS Listing ID 1635551
Sold Date 10/28/22
Bedrooms 2
Full Baths 2
Three Quarter Bath 1
HOA Y/N No
Abv Grd Liv Area 1,683
Originating Board recolorado
Year Built 1964
Annual Tax Amount $1,391
Tax Year 2021
Lot Size 4 Sqft
Acres 4.12
Property Description
Nestled in the mountains just minutes from skiing you will find the Blue Valley Homestead loving built by hand with careful attention to detail around every corner. The house which has been in the family for 63 years, was originally built as a one room summer cabin and is now a 3 story home that is lived in year round. The front door leads you into the basement level of the home. This level has a mudroom, family room with a Franklin wood burning stove. There is also a non-conforming bedroom with a 3/4 bathroom and a small workout room. Heading up the stairs to the main floor is an open plan kitchen, dining and living room with a built-in glass walled fireplace. Just off the kitchen is a full bathroom/laundry room and sunroom with floor to ceiling windows that bring the beauty of the outside in. Up the spiral staircase is the primary bedroom and 1/2 bath with skylights that allow you to see the night sky and a private balcony. The final staircase leads you up to a bonus room that could be used as an office, craft room or reading room. Once outside the house you can spend your time in the workshop or greenhouse or sit on your porch looking at the lovingly cared for garden. This is a must see property!
Location
State CO
County Clear Creek
Zoning MR-1
Rooms
Basement Unfinished
Interior
Heating Baseboard, Electric, Propane
Cooling None
Flooring Carpet, Parquet, Wood
Fireplaces Number 2
Fireplaces Type Wood Burning, Wood Burning Stove
Fireplace Y
Appliance Dishwasher, Disposal, Dryer, Microwave, Oven, Range, Refrigerator, Washer
Exterior
Exterior Feature Balcony, Garden
Fence None
Utilities Available Electricity Available, Phone Available, Propane
Roof Type Composition
Total Parking Spaces 1
Garage No
Building
Lot Description Many Trees, Near Ski Area, Sloped
Sewer Septic Tank
Water Well
Level or Stories Tri-Level
Structure Type Cement Siding, Wood Siding
Schools
Elementary Schools Carlson
Middle Schools Clear Creek
High Schools Clear Creek
School District Clear Creek Re-1
Others
Senior Community No
Ownership Individual
Acceptable Financing Cash, Conventional, FHA, VA Loan
Listing Terms Cash, Conventional, FHA, VA Loan
Special Listing Condition None
Read Less

© 2025 METROLIST, INC., DBA RECOLORADO® – All Rights Reserved
6455 S. Yosemite St., Suite 500 Greenwood Village, CO 80111 USA
Bought with Coldwell Banker Realty 54



