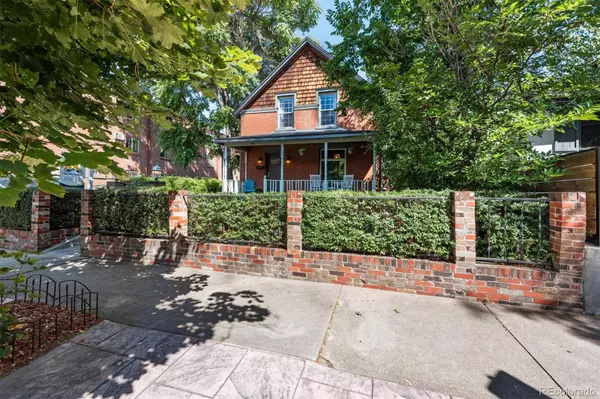For more information regarding the value of a property, please contact us for a free consultation.
56 N Ogden ST Denver, CO 80218
Want to know what your home might be worth? Contact us for a FREE valuation!

Our team is ready to help you sell your home for the highest possible price ASAP
Key Details
Sold Price $856,000
Property Type Single Family Home
Sub Type Single Family Residence
Listing Status Sold
Purchase Type For Sale
Square Footage 1,614 sqft
Price per Sqft $530
Subdivision Speer/West Wash Park
MLS Listing ID 4398048
Sold Date 10/05/22
Style Denver Square
Bedrooms 4
Full Baths 1
Half Baths 1
HOA Y/N No
Abv Grd Liv Area 1,614
Originating Board recolorado
Year Built 1910
Annual Tax Amount $3,199
Tax Year 2021
Acres 0.11
Property Description
Come tour this beautiful Denver square in the best possible location within minutes to downtown, Cherry Creek and all the hip restaurants on South Broadway. Stroll to Wash Park or Alamo Placita, the Cherry Creek trail or the highly rated Steele Elementary which the home is zoned for. Inside the current owners have thoughtfully and extensively updated the home while preserving its charming character with updated fixtures throughout. The living room boasts leaded glass windows, a gas fireplace with bookshelves on each side and plenty of room for great conversation. The kitchen truly shines with new granite countertops, newly refinished cabinets and brand new appliances. The adjoining dining room is large enough to accommodate a table that seats 8 and has double French doors that lead out into the backyard. As you step onto the stamped concrete and covered patio a landscaped yard awaits with a detached two car garage and an additional coveted off street parking space. Four bedrooms upstairs allows for multiple bedrooms or plentiful office and guest configurations. A spacious unfinished basement allows ample room for storage or endless finished basement opportunities. Hurry, this home won't last long in any market!
Location
State CO
County Denver
Zoning G-MU-8
Rooms
Basement Full, Unfinished
Interior
Interior Features Ceiling Fan(s), Granite Counters, Smoke Free
Heating Forced Air, Natural Gas
Cooling Central Air
Flooring Tile, Wood
Fireplaces Number 1
Fireplaces Type Living Room
Fireplace Y
Appliance Cooktop, Dishwasher, Disposal, Dryer, Microwave, Oven, Refrigerator, Washer
Exterior
Exterior Feature Garden, Private Yard, Rain Gutters
Garage Spaces 2.0
Roof Type Composition
Total Parking Spaces 3
Garage No
Building
Lot Description Landscaped, Level, Many Trees, Near Public Transit, Sprinklers In Front, Sprinklers In Rear
Sewer Public Sewer
Level or Stories Two
Structure Type Brick
Schools
Elementary Schools Steele
Middle Schools Merrill
High Schools South
School District Denver 1
Others
Senior Community No
Ownership Agent Owner
Acceptable Financing Cash, Conventional, FHA, Jumbo, VA Loan
Listing Terms Cash, Conventional, FHA, Jumbo, VA Loan
Special Listing Condition None
Read Less

© 2025 METROLIST, INC., DBA RECOLORADO® – All Rights Reserved
6455 S. Yosemite St., Suite 500 Greenwood Village, CO 80111 USA
Bought with HomeSmart



