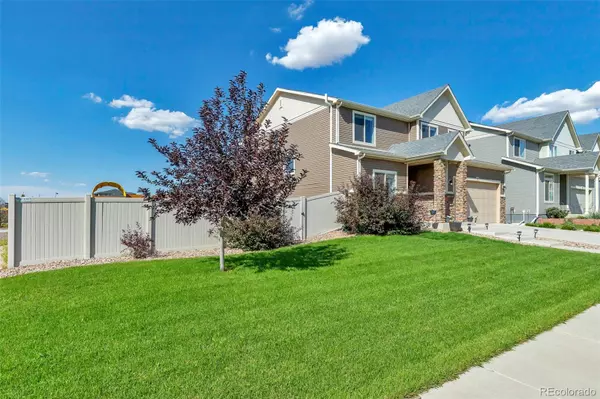For more information regarding the value of a property, please contact us for a free consultation.
18757 Randolph PL Denver, CO 80249
Want to know what your home might be worth? Contact us for a FREE valuation!

Our team is ready to help you sell your home for the highest possible price ASAP
Key Details
Sold Price $580,000
Property Type Single Family Home
Sub Type Single Family Residence
Listing Status Sold
Purchase Type For Sale
Square Footage 2,461 sqft
Price per Sqft $235
Subdivision Green Valley Ranch Filing 62
MLS Listing ID 7951980
Sold Date 09/30/22
Style Traditional
Bedrooms 3
Full Baths 1
Half Baths 1
Three Quarter Bath 1
HOA Y/N No
Abv Grd Liv Area 2,461
Originating Board recolorado
Year Built 2017
Annual Tax Amount $4,478
Tax Year 2021
Acres 0.16
Property Description
***OPEN HOUSE Saturday August 27 11am - 2pm and Sunday August 28 11am - 1pm.***
Meticulously maintained 3 bed/3bath home in Green Valley Ranch with potential for more beds/bath in unfinished basement. Open floor plan on main, large living room and eat-in kitchen with huge walk-in pantry. GREAT for entertaining. Formal dining room. Mudroom and half-bath off garage entry. Lots of light flows through this gorgeous home. 2nd floor loft ideal for office or child's play area. 3 bedrooms on 2nd floor with generous closet space. Primary suite is huge with large bathroom and walk-in closet. Spacious laundry room on 2nd floor. Unfinished basement is plumbed for 4th bathroom. This space can be used as-is for office, workout, storage or can be finished to add bedrooms and a bathroom. Huge corner lot features front yard with newer sprinklers, side yard with playground mulch and play equipment, backyard with low maintenance, pet-friendly ProGreen Synthetic turf with ProGreen Cool to keep turf temp cool. Walk to Sprouts Farmers Market, less than 10 minute drive to DIA, close to Green Valley Ranch Golf Club, close to multiple parks, schools, and major commuter routes.
Location
State CO
County Denver
Zoning C-MU-20
Rooms
Basement Bath/Stubbed, Full, Unfinished
Interior
Interior Features Eat-in Kitchen, Granite Counters, Kitchen Island, Pantry, Primary Suite, Quartz Counters, Walk-In Closet(s)
Heating Forced Air, Natural Gas
Cooling Central Air
Flooring Carpet, Laminate, Tile
Fireplace N
Appliance Dishwasher, Disposal, Microwave, Oven, Self Cleaning Oven, Sump Pump
Laundry In Unit
Exterior
Exterior Feature Playground, Private Yard
Garage Spaces 2.0
Fence Full
Roof Type Composition
Total Parking Spaces 2
Garage Yes
Building
Lot Description Corner Lot, Level, Sprinklers In Front
Sewer Public Sewer
Water Public
Level or Stories Two
Structure Type Frame, Stone, Vinyl Siding
Schools
Elementary Schools Omar D. Blair Charter School
Middle Schools Mcglone
High Schools Dr. Martin Luther King
School District Denver 1
Others
Senior Community No
Ownership Individual
Acceptable Financing Cash, Conventional, FHA, Other
Listing Terms Cash, Conventional, FHA, Other
Special Listing Condition None
Read Less

© 2025 METROLIST, INC., DBA RECOLORADO® – All Rights Reserved
6455 S. Yosemite St., Suite 500 Greenwood Village, CO 80111 USA
Bought with Colorado Casas Realty



