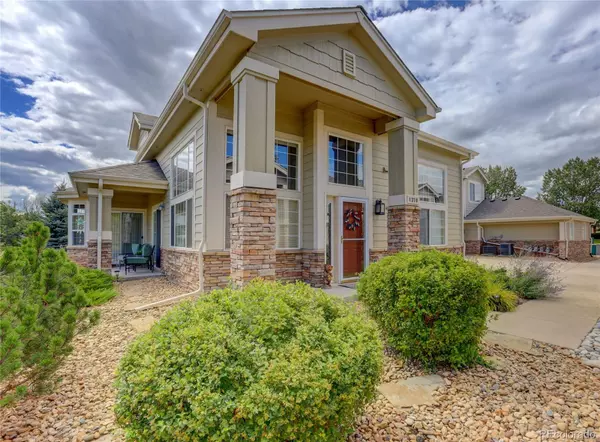For more information regarding the value of a property, please contact us for a free consultation.
1370 Pineridge CT #104 Castle Pines, CO 80108
Want to know what your home might be worth? Contact us for a FREE valuation!

Our team is ready to help you sell your home for the highest possible price ASAP
Key Details
Sold Price $510,000
Property Type Condo
Sub Type Condominium
Listing Status Sold
Purchase Type For Sale
Square Footage 1,697 sqft
Price per Sqft $300
Subdivision Villa Carriage Homes At Pineridge
MLS Listing ID 6925865
Sold Date 10/11/22
Style Contemporary
Bedrooms 3
Full Baths 2
Half Baths 1
Condo Fees $137
HOA Fees $45/qua
HOA Y/N Yes
Abv Grd Liv Area 1,697
Originating Board recolorado
Year Built 2001
Annual Tax Amount $2,049
Tax Year 2021
Property Description
MAIN LEVEL LIVING IN THE VILLA CARRIAGE HOMES AT PINERIDGE. 3 BEDS 3 BATHS. SHOWINGS START THURSDAY.
MAIN LEVEL LIVING FLOORPLAN (NO STAIR ENTRY) WITH 2 ADDITIONAL BEDROOMS + FULL BATH ON 2ND LEVEL. NO BASEMENT.
LIGHT, VIEWS +GEORGEOUS PATIO OFF KITCHEN/LIVING ROOM. PRIMARY BEDROOM SUITE, LAUNDRY, KITCHEN, GUEST BATH +LIVING AREA ON MAIN LEVEL.
ONE-STEP ENTRY FROM GARAGE + FRONT DOOR INTO HOME.
NESTLED IN A CUL-DE-SAC IN A "QUAD."
GROCERY, COFFEE, LIBRARY, UPS, RESTAURANTS, USPS, WALGREENS, VETERINARY, MEDICAL ETC. EAST ON CASTLE PINES PKWY. BEFORE I25.
Location
State CO
County Douglas
Rooms
Main Level Bedrooms 1
Interior
Interior Features Breakfast Nook, Ceiling Fan(s), Smoke Free
Heating Forced Air
Cooling Central Air
Flooring Carpet, Tile
Fireplaces Number 1
Fireplaces Type Family Room
Fireplace Y
Appliance Cooktop, Dishwasher, Disposal, Dryer, Oven, Refrigerator, Washer
Exterior
Parking Features Concrete
Garage Spaces 2.0
Fence None
Utilities Available Electricity Connected
Roof Type Composition
Total Parking Spaces 2
Garage Yes
Building
Lot Description Cul-De-Sac
Sewer Public Sewer
Water Public
Level or Stories Two
Structure Type Frame
Schools
Elementary Schools Timber Trail
Middle Schools Rocky Heights
High Schools Rock Canyon
School District Douglas Re-1
Others
Senior Community No
Ownership Estate
Acceptable Financing Cash, Conventional, FHA
Listing Terms Cash, Conventional, FHA
Special Listing Condition None
Read Less

© 2025 METROLIST, INC., DBA RECOLORADO® – All Rights Reserved
6455 S. Yosemite St., Suite 500 Greenwood Village, CO 80111 USA
Bought with Porchlight Real Estate Group



