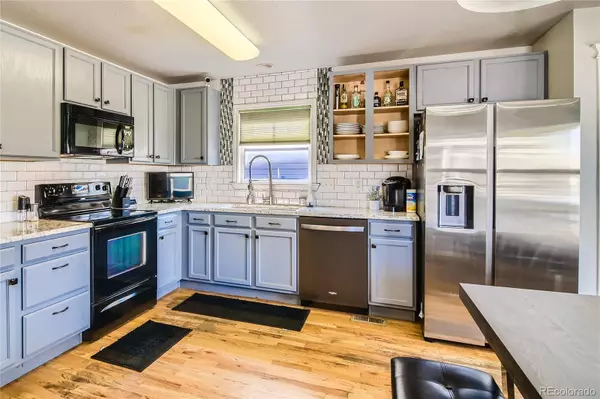For more information regarding the value of a property, please contact us for a free consultation.
10792 Dayton WAY Commerce City, CO 80640
Want to know what your home might be worth? Contact us for a FREE valuation!

Our team is ready to help you sell your home for the highest possible price ASAP
Key Details
Sold Price $495,000
Property Type Single Family Home
Sub Type Single Family Residence
Listing Status Sold
Purchase Type For Sale
Square Footage 1,464 sqft
Price per Sqft $338
Subdivision Belle Creek
MLS Listing ID 2350104
Sold Date 09/29/22
Bedrooms 3
Full Baths 2
HOA Y/N No
Abv Grd Liv Area 1,464
Originating Board recolorado
Year Built 2002
Annual Tax Amount $4,258
Tax Year 2021
Acres 0.1
Property Description
Perfect for First Time Home Buyers! Sellers are offering a (1) Year Home Warranty on the appliances.
Belle Creek is one of the most desirable neighborhoods in this area.
This home boasts clean, bright, and intimate with the perfect entertaining yard set with it's own fire pit and no neighbors behind you!
One of the only homes on the block with a remodeled kitchen and guest bathroom.
Enjoy a cup of coffee and catch the sun rise from the covered front porch or end the day and unwind on the back deck.
The oversized Master includes a walk-in closet and in-suite bathroom. The upper level boasts (2) additional bedrooms, perfect for families, a home office, or guest suites!
The basement is currently used as an in-home workout area/gym - equipment is negotiable.
The sellers are including the Ring Camera System & (2) mounted televisions in the sale of the home - (1) in the Family Room and (1) in the Basement for the Workout Room.
They are also including an additional fridge in the garage and smaller mini fridge/cooler for the Master Bedroom or Family Room.
With all the added features - this home is ready to be called yours!
Location
State CO
County Adams
Rooms
Basement Unfinished
Interior
Interior Features Ceiling Fan(s), Granite Counters, Smart Lights
Heating Forced Air
Cooling Central Air
Flooring Carpet, Wood
Fireplace N
Appliance Bar Fridge, Cooktop, Dishwasher, Disposal, Dryer, Microwave, Oven, Refrigerator, Washer
Laundry In Unit
Exterior
Exterior Feature Fire Pit, Private Yard
Parking Features Concrete
Garage Spaces 1.0
Fence Full
Utilities Available Cable Available, Electricity Connected, Internet Access (Wired), Natural Gas Connected, Phone Available
Roof Type Composition
Total Parking Spaces 3
Garage Yes
Building
Sewer Community Sewer
Level or Stories Two
Structure Type Frame
Schools
Elementary Schools Thimmig
Middle Schools Prairie View
High Schools Prairie View
School District School District 27-J
Others
Senior Community No
Ownership Individual
Acceptable Financing Cash, Conventional, FHA, VA Loan
Listing Terms Cash, Conventional, FHA, VA Loan
Special Listing Condition None
Read Less

© 2025 METROLIST, INC., DBA RECOLORADO® – All Rights Reserved
6455 S. Yosemite St., Suite 500 Greenwood Village, CO 80111 USA
Bought with 8z Real Estate



