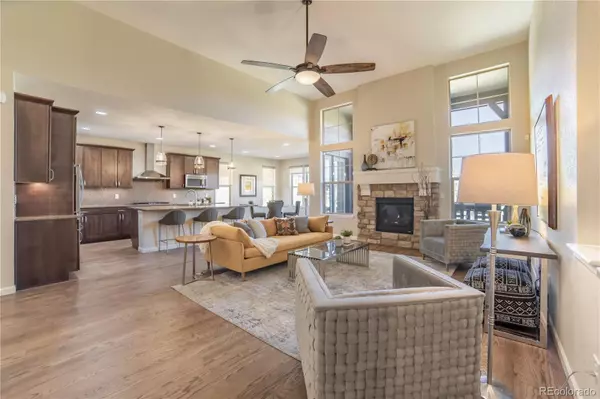For more information regarding the value of a property, please contact us for a free consultation.
15857 Weaver Gulch DR Morrison, CO 80465
Want to know what your home might be worth? Contact us for a FREE valuation!

Our team is ready to help you sell your home for the highest possible price ASAP
Key Details
Sold Price $1,375,000
Property Type Single Family Home
Sub Type Single Family Residence
Listing Status Sold
Purchase Type For Sale
Square Footage 3,943 sqft
Price per Sqft $348
Subdivision Lyons Ridge
MLS Listing ID 6869702
Sold Date 11/14/22
Style Mountain Contemporary
Bedrooms 5
Full Baths 2
Three Quarter Bath 1
HOA Y/N No
Abv Grd Liv Area 2,268
Originating Board recolorado
Year Built 2015
Annual Tax Amount $8,949
Tax Year 2021
Acres 0.15
Property Description
Welcome to 15857 Weaver Gulch Drive. Nestled in the foothills just 10 minutes from the city lights, this home offers the Mountain lifestyle with easy access to the city. You will be greeted with sweeping Mountain views from the moment you arrive. From the ambiance inside to the peaceful outdoor space, you will want to call this home your own! The highly sought after ranch style home offers an open plan living space with views from every window. Hardwood floors, soaring ceilings, stunning gas fireplace, custom blinds and plantation shutters and new carpet are just a few special features you are sure to appreciate. The spacious Kitchen overlooking the Living Room includes an island with breakfast bar seating, a 5-burner gas range, undermount lighting, double oven, pantry and Stainless Steel Appliances. Just off the Kitchen is an eating space and separate Dining Room. Continue through the main level to the Primary Suite with a luxurious 5-piece Bathroom and a walk-in closet, two additional Bedrooms, full Bathroom and Laundry Room. The finished garden level Basement is the perfect place to entertain family and friends! The Family Room offers an expansive open space with an abundance of natural light. A conveniently located wet bar / kitchenette adds to the entertaining experience. To finish out the Basement you'll find two additional Bedrooms, 3/4 Bathroom with heated floors and a large bonus / storage room. Gather around the custom built fire pit and backyard patio while enjoying the serenity and views of the open space. The low maintenance front and backyard landscaping allows for ample relaxation. This spectacular home is waiting for you! Want to see more? Be sure to check out to virtual tour: https://bit.ly/3LJJKjn
Location
State CO
County Jefferson
Rooms
Basement Finished, Full
Main Level Bedrooms 3
Interior
Interior Features Breakfast Nook, Ceiling Fan(s), Eat-in Kitchen, Five Piece Bath, Granite Counters, High Ceilings, High Speed Internet, Kitchen Island, Open Floorplan, Pantry, Primary Suite, Sound System, Utility Sink, Walk-In Closet(s), Wet Bar, Wired for Data
Heating Forced Air, Natural Gas
Cooling Central Air
Flooring Carpet, Tile, Wood
Fireplaces Number 1
Fireplaces Type Gas, Living Room
Fireplace Y
Appliance Bar Fridge, Dishwasher, Disposal, Double Oven, Microwave, Range, Range Hood, Refrigerator
Exterior
Exterior Feature Fire Pit, Garden, Lighting, Private Yard
Parking Features Concrete, Finished, Insulated Garage, Lighted, Oversized
Garage Spaces 2.0
Fence Full
View Mountain(s)
Roof Type Concrete
Total Parking Spaces 2
Garage Yes
Building
Lot Description Foothills, Landscaped, Open Space, Sprinklers In Front, Sprinklers In Rear
Sewer Public Sewer
Water Public
Level or Stories One
Structure Type Frame, Stone
Schools
Elementary Schools Red Rocks
Middle Schools Carmody
High Schools Bear Creek
School District Jefferson County R-1
Others
Senior Community No
Ownership Individual
Acceptable Financing Cash, Conventional, VA Loan
Listing Terms Cash, Conventional, VA Loan
Special Listing Condition None
Read Less

© 2025 METROLIST, INC., DBA RECOLORADO® – All Rights Reserved
6455 S. Yosemite St., Suite 500 Greenwood Village, CO 80111 USA
Bought with RE/MAX Professionals



