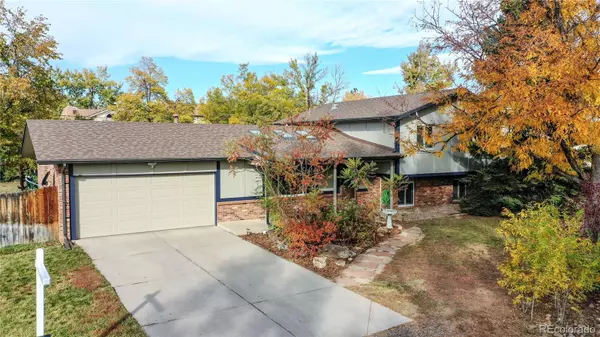For more information regarding the value of a property, please contact us for a free consultation.
8691 S Ammons ST Littleton, CO 80128
Want to know what your home might be worth? Contact us for a FREE valuation!

Our team is ready to help you sell your home for the highest possible price ASAP
Key Details
Sold Price $643,500
Property Type Single Family Home
Sub Type Single Family Residence
Listing Status Sold
Purchase Type For Sale
Square Footage 1,920 sqft
Price per Sqft $335
Subdivision Meadowbrook Heights
MLS Listing ID 8281676
Sold Date 11/28/22
Style Traditional
Bedrooms 4
Full Baths 1
Three Quarter Bath 2
HOA Y/N No
Abv Grd Liv Area 1,920
Originating Board recolorado
Year Built 1978
Annual Tax Amount $3,271
Tax Year 2021
Acres 0.3
Property Description
Fantastic Meadowbrook Heights Home! Virtually everything has been upgraded or remodeled since 2016. No HOA or Metro District to contend with. Extensive living space options with spacious rooms. Outside find mature landscape, a covered front porch, a spot for your Recreational Vehicles on the RV pad in front, or through the gate and in the back yard. There is a huge play set for the kids in the back yard, along with a garden, storage shed, and chicken coup. Transition to the interior of the home through the massive all season sunroom with glass french doors, AC and Wood Burning Stove that is incredibly functional for a variety of uses and adds 400 SF of living space not included in the 1,920sf total, or from the covered front porch, that has a versatile storm door with screen for the summer and glass panel for the winter. Once inside you will note all of the incredible upgrades this home has! Hard surface flooring throughout consisting of hardwood, bamboo, or tile. All windows have coverings, and most of the lighting in the home is custom. Home has newer systems and roof. Kitchen has been fully remodeled with custom cabinets with many built ins, stainless steel appliance package, granite countertops, new lighting and even natural light through the skylight tubes. In the living room and dining area you will find hardwood floors throughout and built in shelving as well as a massive window and 3 skylights for a ton of natural light. Skylights have blinds controlled by remote and even one panel that opens and then closes automatically when it senses rain. Upstairs you will find 3 spacious bedrooms including the primary suite with attached remodeled bathroom. Downstairs, is an oversized family room with wood burning fireplace and yet another large bedroom with adjacent bath, perfect for guests. Do it yourselfers will love the oversized garage with built in shelving and peg board as well as a storage room in the basement with work bench. Come see this truly special home!
Location
State CO
County Jefferson
Zoning R-1
Rooms
Basement Full
Interior
Interior Features Built-in Features, Ceiling Fan(s), Granite Counters, Primary Suite, Radon Mitigation System, Smoke Free
Heating Baseboard, Hot Water
Cooling Central Air
Flooring Bamboo, Tile, Wood
Fireplaces Number 2
Fireplaces Type Family Room, Recreation Room, Wood Burning, Wood Burning Stove
Fireplace Y
Appliance Convection Oven, Dishwasher, Disposal, Gas Water Heater, Microwave, Range, Self Cleaning Oven
Exterior
Exterior Feature Garden, Playground, Private Yard, Rain Gutters
Parking Features Concrete, Dry Walled, Lighted, Oversized, Storage
Garage Spaces 2.0
Fence Full
Utilities Available Cable Available, Electricity Connected, Internet Access (Wired), Natural Gas Connected, Phone Available
Roof Type Composition
Total Parking Spaces 8
Garage Yes
Building
Lot Description Landscaped, Level, Many Trees, Sprinklers In Front, Sprinklers In Rear
Foundation Concrete Perimeter
Sewer Public Sewer
Water Public
Level or Stories Three Or More
Structure Type Brick, Frame, Stucco, Wood Siding
Schools
Elementary Schools Coronado
Middle Schools Falcon Bluffs
High Schools Chatfield
School District Jefferson County R-1
Others
Senior Community No
Ownership Individual
Acceptable Financing Cash, Conventional, FHA, VA Loan
Listing Terms Cash, Conventional, FHA, VA Loan
Special Listing Condition None
Read Less

© 2025 METROLIST, INC., DBA RECOLORADO® – All Rights Reserved
6455 S. Yosemite St., Suite 500 Greenwood Village, CO 80111 USA
Bought with MHLRE, LLC



