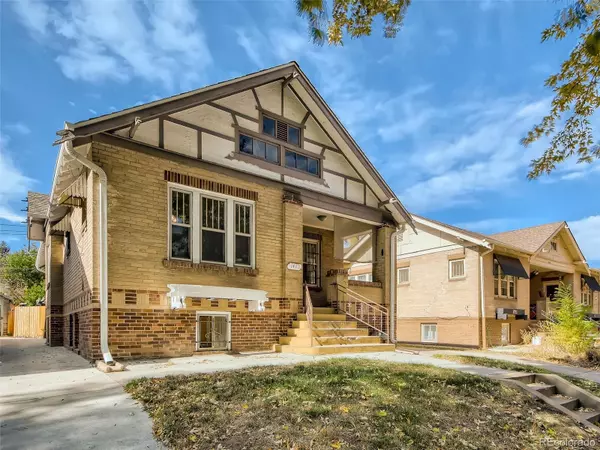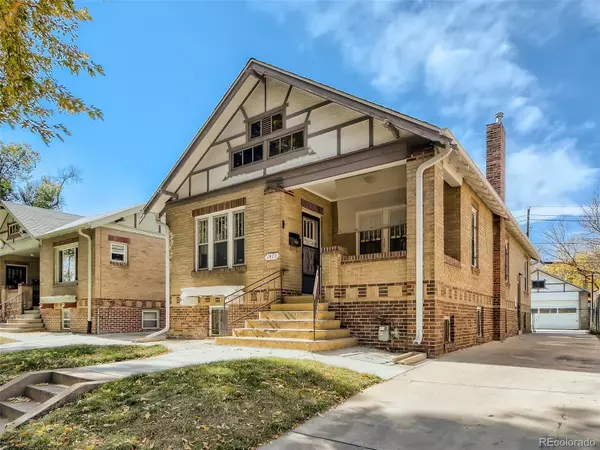For more information regarding the value of a property, please contact us for a free consultation.
1425 N Quitman ST Denver, CO 80204
Want to know what your home might be worth? Contact us for a FREE valuation!

Our team is ready to help you sell your home for the highest possible price ASAP
Key Details
Sold Price $449,900
Property Type Single Family Home
Sub Type Single Family Residence
Listing Status Sold
Purchase Type For Sale
Square Footage 2,744 sqft
Price per Sqft $163
Subdivision West Colfax
MLS Listing ID 4766013
Sold Date 11/28/22
Bedrooms 4
Full Baths 1
Three Quarter Bath 1
HOA Y/N No
Abv Grd Liv Area 1,381
Originating Board recolorado
Year Built 1926
Annual Tax Amount $2,298
Tax Year 2021
Acres 0.12
Property Description
Feel right at home when you walk into this incredibly charming 5 bedroom, 2 bathroom home in Denver! As you enter the home, you are met by a bright entryway and large living area with wooden crown molding. Adjacent to the living room, you will find a spacious dining area. The open floor plan provides the perfect space to entertain guests. The kitchen features high ceilings, large windows that allow natural light to flood the space, and white cabinetry. As you walk through the intimate main level, you'll also find the primary bedroom, two additional rooms, and a full bathroom. In the basement, you'll find an additional bedroom, a bonus room, a bathroom, and a kitchenette. Enjoy the Colorado sunshine from your private, fenced backyard with a large lawn. While this property has a 2 car detached garage, the newly poured concrete driveway provides 2 additional parking spaces. Situated in a highly desirable neighborhood, this home is located within walking distance to Sloane's Lake, Dry Gulch, parks, restaurants, and shopping. This is the perfect place to call home or purchase as an investment. Don't miss out on this amazing opportunity!
Location
State CO
County Denver
Zoning U-RH-2.5
Rooms
Basement Partial
Main Level Bedrooms 3
Interior
Interior Features Built-in Features, Ceiling Fan(s), Eat-in Kitchen, Utility Sink
Heating Forced Air, Natural Gas
Cooling None
Flooring Carpet, Linoleum, Wood
Fireplace Y
Appliance Disposal, Gas Water Heater, Oven, Range, Refrigerator
Exterior
Exterior Feature Private Yard, Rain Gutters
Garage Spaces 2.0
Fence Partial
Utilities Available Cable Available, Electricity Available
Roof Type Architecural Shingle
Total Parking Spaces 2
Garage No
Building
Lot Description Level
Sewer Public Sewer
Water Public
Level or Stories One
Structure Type Brick
Schools
Elementary Schools Colfax
Middle Schools Strive Lake
High Schools North
School District Denver 1
Others
Senior Community No
Ownership Individual
Acceptable Financing Cash, Conventional, FHA, VA Loan
Listing Terms Cash, Conventional, FHA, VA Loan
Special Listing Condition None
Read Less

© 2025 METROLIST, INC., DBA RECOLORADO® – All Rights Reserved
6455 S. Yosemite St., Suite 500 Greenwood Village, CO 80111 USA
Bought with Keller Williams Integrity Real Estate LLC



