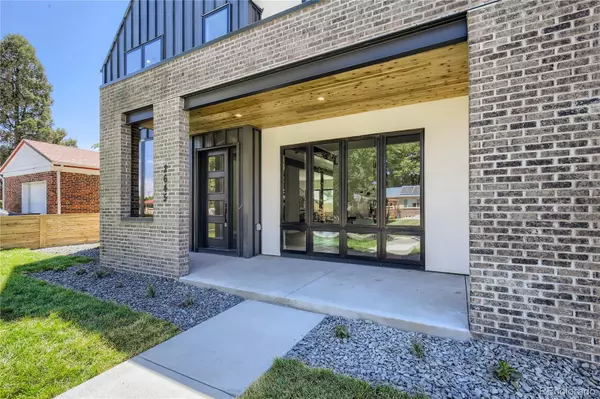For more information regarding the value of a property, please contact us for a free consultation.
2645 Ivanhoe ST Denver, CO 80207
Want to know what your home might be worth? Contact us for a FREE valuation!

Our team is ready to help you sell your home for the highest possible price ASAP
Key Details
Sold Price $1,780,000
Property Type Single Family Home
Sub Type Single Family Residence
Listing Status Sold
Purchase Type For Sale
Square Footage 5,005 sqft
Price per Sqft $355
Subdivision Esplanade Heights
MLS Listing ID 6581658
Sold Date 12/07/22
Bedrooms 5
Full Baths 4
Half Baths 1
HOA Y/N No
Abv Grd Liv Area 3,457
Originating Board recolorado
Year Built 2022
Annual Tax Amount $1,730
Tax Year 2021
Acres 0.14
Property Description
Exquisite modern farmhouse 5 bed/ 5 bath 5286 SQ FT new construction located in charming Parkhill. No expense was spared on this build and the builders interior designer made sure that every detail was paid attention to. This impeccable layout allows tons of natural light through Anderson windows that draw your attention the moment you walk in. 10' ceilings with striking steel beams throughout the main floor direct you to the kitchen containing top of the line stainless steel appliances with pot filler encompassing a huge waterfall quartz island. Butlers' pantry connecting the kitchen, pantry, and formal dining room. Two gas fireplaces on the main floor, one in living and one in formal dining, are sure to make the home feel cozy, while floor to ceiling accent walls in the office and powder bath impress guests. Walk down into a large and tall basement with a stunning wet bar and concrete window wells allowing tons of natural light. Continuing up the steel monorail staircase unto the second floor you will be greeted by the most impressive set up you'll find in any luxury home! Lofted ceilings and a third fireplace located in the primary bedroom lined with oak engineered floors. 5-piece stunning ensuite bath with heated floors and two-person shower is sure to wow guests and an enormous walk-in closet connected to the laundry room that is big enough to satisfy anybody. Large backyard perfect for hosting events and lounging. Attached two car garage connected by a mudroom with dog wash. All appliances/beverage fridges are included.
Location
State CO
County Denver
Zoning E-SU-DX
Rooms
Basement Full
Interior
Heating Forced Air
Cooling Central Air
Flooring Tile, Wood
Fireplaces Number 3
Fireplaces Type Bedroom, Gas
Fireplace Y
Appliance Bar Fridge, Convection Oven, Electric Water Heater, Microwave, Oven, Range, Range Hood
Laundry Laundry Closet
Exterior
Exterior Feature Gas Valve
Garage Spaces 2.0
Utilities Available Cable Available, Electricity Available, Electricity Connected
Roof Type Architecural Shingle
Total Parking Spaces 2
Garage Yes
Building
Lot Description Level
Sewer Public Sewer
Level or Stories Two
Structure Type Concrete, Frame
Schools
Elementary Schools Park Hill
Middle Schools Denver Green
High Schools East
School District Denver 1
Others
Senior Community No
Ownership Corporation/Trust
Acceptable Financing Cash, Conventional
Listing Terms Cash, Conventional
Special Listing Condition None
Read Less

© 2025 METROLIST, INC., DBA RECOLORADO® – All Rights Reserved
6455 S. Yosemite St., Suite 500 Greenwood Village, CO 80111 USA
Bought with Coldwell Banker Global Luxury Denver



