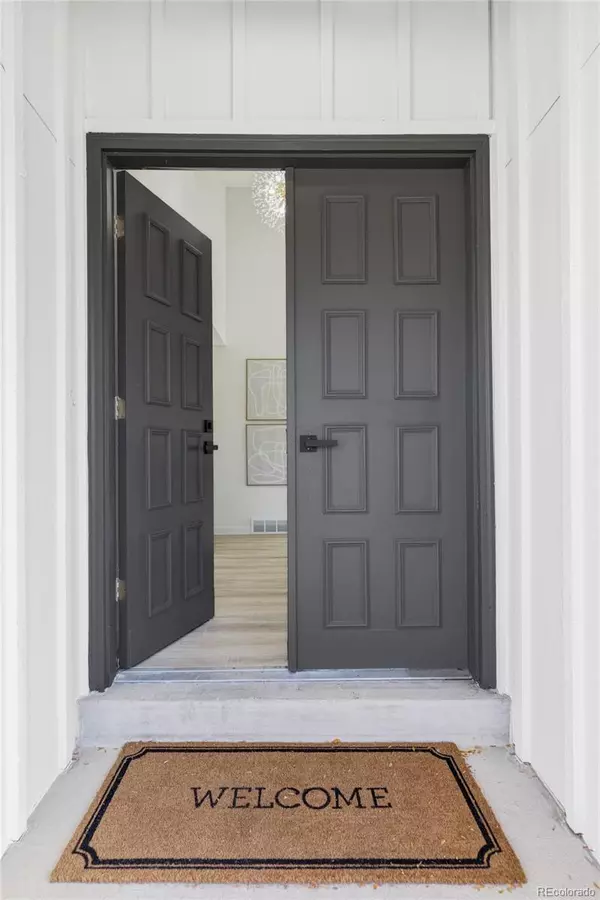For more information regarding the value of a property, please contact us for a free consultation.
2981 E Fremont DR Centennial, CO 80122
Want to know what your home might be worth? Contact us for a FREE valuation!

Our team is ready to help you sell your home for the highest possible price ASAP
Key Details
Sold Price $965,000
Property Type Single Family Home
Sub Type Single Family Residence
Listing Status Sold
Purchase Type For Sale
Square Footage 3,223 sqft
Price per Sqft $299
Subdivision The Knolls
MLS Listing ID 2919267
Sold Date 12/20/22
Bedrooms 5
Full Baths 3
Three Quarter Bath 1
Condo Fees $130
HOA Fees $130/mo
HOA Y/N Yes
Abv Grd Liv Area 2,107
Originating Board recolorado
Year Built 1971
Annual Tax Amount $3,263
Tax Year 2021
Acres 0.27
Property Description
Perfectly situated in The Knolls on the premier corner lot of a cul-de-sac, this 5 bedroom, 4 Full bath home has been upgraded with the highest of finishes. The floor plan provides functional main floor living with an open concept, a main floor primary suite, and privacy for guests with a 2nd primary en-suite on the second level. The Eat-in kitchen features an oversized island with a waterfall quartz countertop, amble storage and an abundance natural light that floods the space through the oversized windows. The basement features a large living area, a wet bar, and a home theater system to add in home entertainment. Tucked behind the art piece at the bottom of the stairs, you'll find a secret room to use your imagination with. Location is unbeatable with easy access to C-470, I-25, DTC, Life Time Fitness, Cherry Hills and Glenmoor Country Clubs, and an abundance of fine dining options.
Location
State CO
County Arapahoe
Rooms
Basement Full
Main Level Bedrooms 3
Interior
Interior Features Eat-in Kitchen, High Ceilings, Kitchen Island, Open Floorplan, Quartz Counters, Walk-In Closet(s)
Heating Forced Air
Cooling Central Air
Flooring Carpet, Laminate, Tile
Fireplaces Number 1
Fireplaces Type Living Room
Fireplace Y
Appliance Dishwasher, Disposal, Oven, Refrigerator
Exterior
Exterior Feature Private Yard
Garage Spaces 2.0
Fence Full
Roof Type Composition
Total Parking Spaces 2
Garage Yes
Building
Sewer Public Sewer
Water Public
Level or Stories Two
Structure Type Frame, Wood Siding
Schools
Elementary Schools Sandburg
Middle Schools Newton
High Schools Arapahoe
School District Littleton 6
Others
Senior Community No
Ownership Corporation/Trust
Acceptable Financing Cash, Conventional, FHA, VA Loan
Listing Terms Cash, Conventional, FHA, VA Loan
Special Listing Condition None
Read Less

© 2025 METROLIST, INC., DBA RECOLORADO® – All Rights Reserved
6455 S. Yosemite St., Suite 500 Greenwood Village, CO 80111 USA
Bought with LIV Sotheby's Intl Realty G



