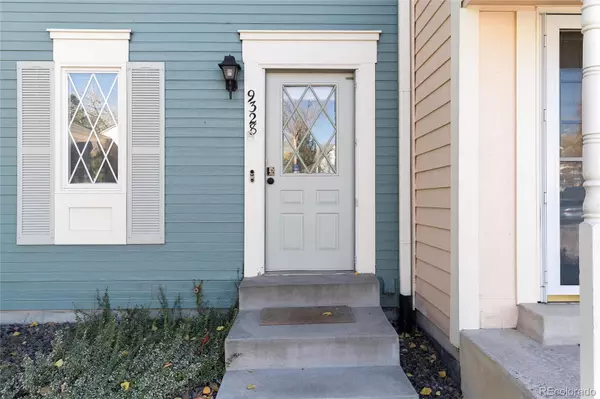For more information regarding the value of a property, please contact us for a free consultation.
9328 W Ontario DR Littleton, CO 80128
Want to know what your home might be worth? Contact us for a FREE valuation!

Our team is ready to help you sell your home for the highest possible price ASAP
Key Details
Sold Price $410,000
Property Type Multi-Family
Sub Type Multi-Family
Listing Status Sold
Purchase Type For Sale
Square Footage 1,398 sqft
Price per Sqft $293
Subdivision Dutch Ridge
MLS Listing ID 7121680
Sold Date 12/16/22
Bedrooms 2
Full Baths 2
Half Baths 1
Condo Fees $250
HOA Fees $250/mo
HOA Y/N Yes
Abv Grd Liv Area 1,073
Originating Board recolorado
Year Built 1982
Annual Tax Amount $1,948
Tax Year 2021
Property Description
Welcome to this beautifully spacious two-story townhome in Dutch Ridge. The main floor features a charming updated kitchen with new countertops, appliances, backsplash, sink and faucet. The roomy dining area overlooks the downstairs living room and stunning wood burning fireplace, giving the home a nice airy and open feel. Updates include new vinyl flooring and paint as well as window coverings. The upstairs features two spacious bedrooms with new carpet and two full bathrooms. The primary bedroom has a lovely vaulted ceiling and skylights to continue the airy feel throughout the home. As you enter the walkout basement you are greeted by the large living room also with new carpet that includes a cute wet bar area prefect for entertaining. Turn the corner to find the large laundry room and half bath for guests. Exit through the new patio door off the living room to the private quiet patio that backs right to open space. Minutes to Southwest Plaza, Chatfield Reservoir and Morrison as well as tons of trails and parks. 2-10 Home Buyers Warranty Included. For more information please visit: www.9328WOntarioDrive.com. Information provided herein is from sources deemed reliable but not guaranteed and is provided without the intention that any buyer rely upon it. Listing Broker takes no responsibility for its accuracy and all information must be independently verified by buyers.
Location
State CO
County Jefferson
Rooms
Basement Walk-Out Access
Interior
Interior Features Ceiling Fan(s), Pantry, Vaulted Ceiling(s), Wet Bar
Heating Forced Air
Cooling Attic Fan
Flooring Carpet, Laminate, Tile
Fireplaces Number 1
Fireplaces Type Wood Burning
Fireplace Y
Appliance Dishwasher, Disposal, Microwave, Oven, Refrigerator
Laundry In Unit
Exterior
Roof Type Composition
Total Parking Spaces 1
Garage No
Building
Sewer Public Sewer
Water Public
Level or Stories Two
Structure Type Wood Siding
Schools
Elementary Schools Stony Creek
Middle Schools Deer Creek
High Schools Chatfield
School District Jefferson County R-1
Others
Senior Community No
Ownership Individual
Acceptable Financing Cash, Conventional, FHA, VA Loan
Listing Terms Cash, Conventional, FHA, VA Loan
Special Listing Condition None
Read Less

© 2025 METROLIST, INC., DBA RECOLORADO® – All Rights Reserved
6455 S. Yosemite St., Suite 500 Greenwood Village, CO 80111 USA
Bought with RE/MAX Advanced Inc



