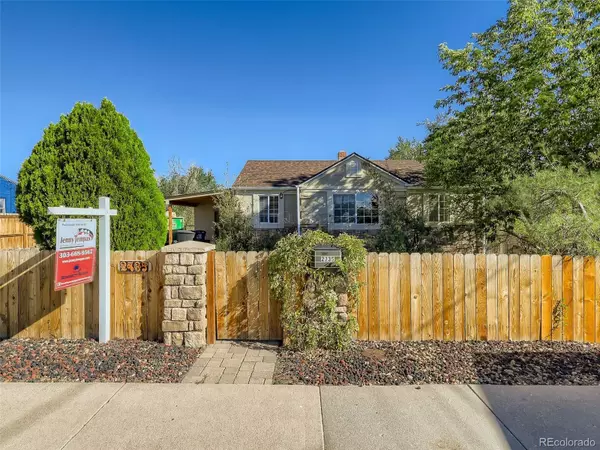For more information regarding the value of a property, please contact us for a free consultation.
2735 W Bates AVE Denver, CO 80236
Want to know what your home might be worth? Contact us for a FREE valuation!

Our team is ready to help you sell your home for the highest possible price ASAP
Key Details
Sold Price $460,000
Property Type Single Family Home
Sub Type Single Family Residence
Listing Status Sold
Purchase Type For Sale
Square Footage 1,322 sqft
Price per Sqft $347
Subdivision Boulevard Gardens
MLS Listing ID 5693043
Sold Date 12/29/22
Style Bungalow
Bedrooms 3
Full Baths 1
HOA Y/N No
Abv Grd Liv Area 945
Originating Board recolorado
Year Built 1948
Annual Tax Amount $1,876
Tax Year 2021
Acres 0.64
Property Description
Greatly improved pricing! With an appraisal dated 6/29/22 with a value of $610,000, you already have equity! On one of the larger lots in the area, this quaint and charming 1948 bungalow style home has special features that come with the era of the home, such as coved ceilings, telephone platform, original hardwood floors, and more. There has been some updating, including new baseboards, updated bathroom, some updated electrical wiring, updated duct work, electronic entry gate and more. The 1/2+ acre lot has plenty of room for multiple vehicle parking, there are 2 garages for parking or storage, you can complete a home expansion, or ?
Please note this is in City and County of Denver and there are no HOA restrictions. The location is convenient with easy access to Englewood, Littleton, downtown Denver, shopping and major highways.
Location
State CO
County Denver
Zoning S-SU-F1
Rooms
Basement Finished, Partial
Main Level Bedrooms 2
Interior
Interior Features Ceiling Fan(s)
Heating Forced Air
Cooling Air Conditioning-Room
Flooring Wood
Fireplace Y
Appliance Microwave
Exterior
Exterior Feature Garden, Private Yard
Parking Features Driveway-Gravel, Storage
Garage Spaces 1.0
Fence Full
Utilities Available Electricity Connected
Roof Type Composition
Total Parking Spaces 14
Garage No
Building
Lot Description Landscaped, Level
Sewer Public Sewer
Water Public
Level or Stories One
Structure Type Block, Concrete
Schools
Elementary Schools College View
Middle Schools Henry
High Schools Abraham Lincoln
School District Denver 1
Others
Senior Community No
Ownership Individual
Acceptable Financing Cash, Conventional
Listing Terms Cash, Conventional
Special Listing Condition None
Read Less

© 2025 METROLIST, INC., DBA RECOLORADO® – All Rights Reserved
6455 S. Yosemite St., Suite 500 Greenwood Village, CO 80111 USA
Bought with Resident Realty South Metro



