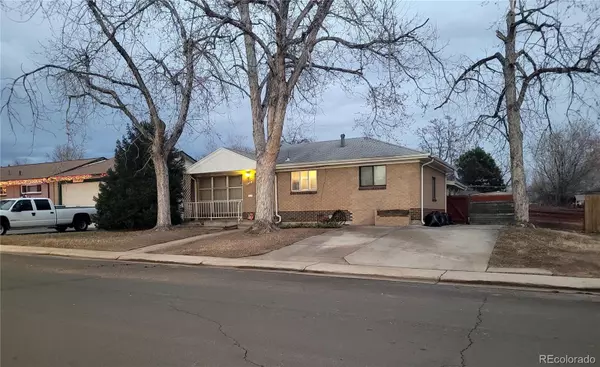For more information regarding the value of a property, please contact us for a free consultation.
7108 Lipan ST Denver, CO 80221
Want to know what your home might be worth? Contact us for a FREE valuation!

Our team is ready to help you sell your home for the highest possible price ASAP
Key Details
Sold Price $345,000
Property Type Single Family Home
Sub Type Single Family Residence
Listing Status Sold
Purchase Type For Sale
Square Footage 2,080 sqft
Price per Sqft $165
Subdivision Perl Mack Manor
MLS Listing ID 7733958
Sold Date 01/13/23
Style Traditional
Bedrooms 4
Full Baths 1
Three Quarter Bath 1
HOA Y/N No
Abv Grd Liv Area 1,256
Originating Board recolorado
Year Built 1958
Annual Tax Amount $3,117
Tax Year 2021
Acres 0.18
Property Description
Investors ONLY... Looking for a project to start the new year? This solid brick ranch in Perl Mack Manor could be your next flip or rental. It's currently a 4/2 with approx 2080sf finished and 2260sf total. There are 2 beds and a full bath on the main, and 2 non-conforming beds and a 3/4 bath in the basement. The garage conversion (one of the better we've seen) was used as a dining room but could be opened to the kitchen for a better use of space or even made into a master suite/5th bedroom. Carpet was removed exposing shiny hardwoods. Good bones, solid foundation and brickwork, but it needs the works - e.g. roof, plumbing, electrical panel, furnace, windows, kitchen, baths, etc. Clay pipe sewer line was cleaned and checked - report available. To see it grab your agent (or call me direct), and bring your contractor and/or inspector and come look it over, then submit your offer - Cash or Hard Money only. Sold without repair, needs everything, so contracts with inspection deadlines will not be considered. Listing Agent is a member of the selling entity, Peak To Plains Properties, LLC.
Location
State CO
County Adams
Zoning R-1-C
Rooms
Basement Finished, Full
Main Level Bedrooms 2
Interior
Interior Features Ceiling Fan(s), Laminate Counters, Utility Sink
Heating Forced Air, Natural Gas
Cooling None
Flooring Vinyl, Wood
Fireplace N
Appliance Cooktop, Dishwasher, Disposal, Dryer, Gas Water Heater, Oven, Washer
Exterior
Exterior Feature Private Yard, Rain Gutters
Parking Features Concrete
Roof Type Composition
Total Parking Spaces 3
Garage No
Building
Foundation Concrete Perimeter, Slab
Sewer Public Sewer
Water Private
Level or Stories One
Structure Type Brick, Frame
Schools
Elementary Schools F.M. Day
Middle Schools Scott Carpenter
High Schools Westminster
School District Westminster Public Schools
Others
Senior Community No
Ownership Corporation/Trust
Acceptable Financing Cash, Other
Listing Terms Cash, Other
Special Listing Condition None
Read Less

© 2025 METROLIST, INC., DBA RECOLORADO® – All Rights Reserved
6455 S. Yosemite St., Suite 500 Greenwood Village, CO 80111 USA
Bought with eXp Realty, LLC



