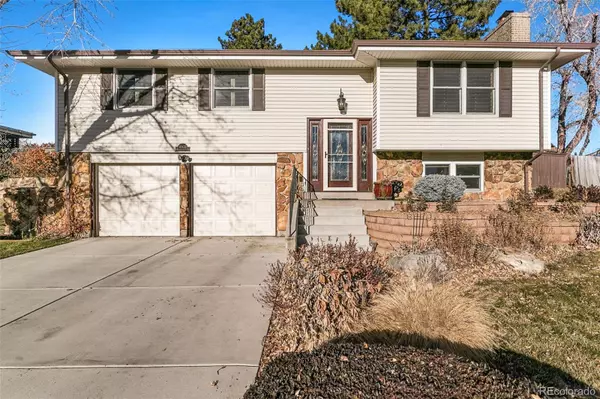For more information regarding the value of a property, please contact us for a free consultation.
10473 W Arkansas DR Lakewood, CO 80232
Want to know what your home might be worth? Contact us for a FREE valuation!

Our team is ready to help you sell your home for the highest possible price ASAP
Key Details
Sold Price $607,500
Property Type Single Family Home
Sub Type Single Family Residence
Listing Status Sold
Purchase Type For Sale
Square Footage 1,733 sqft
Price per Sqft $350
Subdivision Lochwood
MLS Listing ID 6751688
Sold Date 01/18/23
Style Traditional
Bedrooms 3
Three Quarter Bath 3
HOA Y/N No
Abv Grd Liv Area 1,733
Originating Board recolorado
Year Built 1970
Annual Tax Amount $2,160
Tax Year 2021
Acres 0.26
Property Description
Impeccably maintained bi-level home in the popular Lochwood neighborhood! Original owners have kept extremely good care of this home and it shows. New HVAC, Sewer, windows. Upgraded kitchen and baths, plantation shutters and new carpet on the lower level! The best part is the in-ground pool in the backyard! The private setting in the backyard is an oasis in the summer time. A wonderful luscious landscaped backyard that will be sure to wow your friends and family! The home boasts 3 beds/2baths on the upper level and a bathroom on the lower level. Plenty of natural sunlight with all of the windows & the fireplace has been converted to gas. Perfect for chilly nights.
Location
State CO
County Jefferson
Zoning res
Interior
Interior Features Ceiling Fan(s), Corian Counters, Pantry, Smoke Free
Heating Forced Air
Cooling Central Air
Flooring Carpet, Tile, Wood
Fireplaces Number 2
Fireplaces Type Gas
Fireplace Y
Appliance Cooktop, Dishwasher, Disposal, Dryer, Gas Water Heater, Microwave, Oven, Refrigerator, Self Cleaning Oven, Washer
Exterior
Exterior Feature Garden, Private Yard
Garage Spaces 2.0
Fence Full
Pool Outdoor Pool
Utilities Available Cable Available, Electricity Connected
Roof Type Composition
Total Parking Spaces 2
Garage Yes
Building
Lot Description Irrigated, Landscaped, Many Trees, Near Public Transit, Sprinklers In Front, Sprinklers In Rear
Foundation Slab
Sewer Public Sewer
Water Public
Level or Stories Split Entry (Bi-Level)
Structure Type Stone, Vinyl Siding
Schools
Elementary Schools Kendrick Lakes
Middle Schools Carmody
High Schools Bear Creek
School District Jefferson County R-1
Others
Senior Community No
Ownership Individual
Acceptable Financing Cash, Conventional, FHA, VA Loan
Listing Terms Cash, Conventional, FHA, VA Loan
Special Listing Condition None
Read Less

© 2025 METROLIST, INC., DBA RECOLORADO® – All Rights Reserved
6455 S. Yosemite St., Suite 500 Greenwood Village, CO 80111 USA
Bought with Your Castle Real Estate Inc



