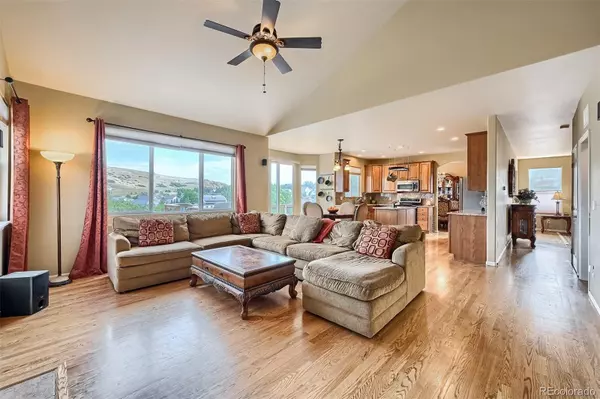For more information regarding the value of a property, please contact us for a free consultation.
1001 Eaglestone DR Castle Rock, CO 80104
Want to know what your home might be worth? Contact us for a FREE valuation!

Our team is ready to help you sell your home for the highest possible price ASAP
Key Details
Sold Price $755,000
Property Type Single Family Home
Sub Type Single Family Residence
Listing Status Sold
Purchase Type For Sale
Square Footage 3,118 sqft
Price per Sqft $242
Subdivision Crystal Valley Ranch
MLS Listing ID 5412799
Sold Date 01/20/23
Style Contemporary
Bedrooms 4
Full Baths 2
Half Baths 1
Condo Fees $79
HOA Fees $79/mo
HOA Y/N Yes
Abv Grd Liv Area 3,118
Originating Board recolorado
Year Built 2006
Annual Tax Amount $4,178
Tax Year 2021
Acres 0.24
Property Description
Trails, parks, and a neighborhood recreation center within minutes oh my! This impeccably maintained 2-story home is in Crystal Valley Ranch's Antelope Ridge neighborhood which is central to all the wonderful outdoor & community amenities offered within Crystal Valley. This home also backs to open space providing you with a natural extension to its large, manicured backyard be sure to check out the exterior shed, perfect for all of your outdoor toys! **Ask about Seller paid 2/1 interest rate buy down to make this home as affordable as it was before the interest rate hikes.**
Architectural features include raised & vaulted ceilings, wood & tile flooring throughout the main living area, arched doorways, custom niches and build-is throughout. The main floor hosts several areas for entertaining including a sitting room, formal dining area, an open eat-in kitchen equipped with ample storage space, granite counters, stainless appliances, views of both the great room and the beautiful outdoor entertainment deck that has beautiful front range views as well as a private office & half bath for visitors. The upper floor has (3) spacious guest bedrooms all with views of the surrounding rolling hills, a shared full bathroom with 2 sinks, and a sprawling master suite that is large enough for both a sitting area and small fitness space for those not wanting to go far for a morning workout. This retreat space abuts to a private 5pc. ensuite and a California closet most of us dream of.
Looking to add private amenities to enjoy with just your family and visitors? This home has a fully unfinished basement waiting for you to build out your dream space - media room, game space, playroom, additional bedrooms or even a temperature-controlled workshop, craft space or all of the above!
Location
State CO
County Douglas
Rooms
Basement Bath/Stubbed, Cellar, Full, Interior Entry, Sump Pump, Unfinished
Interior
Interior Features Breakfast Nook, Ceiling Fan(s), Eat-in Kitchen, Five Piece Bath, Granite Counters, High Ceilings, High Speed Internet, Kitchen Island, Laminate Counters, Open Floorplan, Pantry, Primary Suite, Radon Mitigation System, Smart Thermostat, Smoke Free, Vaulted Ceiling(s), Walk-In Closet(s), Wired for Data
Heating Forced Air
Cooling Central Air
Flooring Carpet, Tile, Vinyl, Wood
Fireplaces Number 1
Fireplaces Type Circulating, Family Room
Fireplace Y
Appliance Dishwasher, Disposal, Microwave, Oven, Refrigerator
Laundry In Unit
Exterior
Exterior Feature Garden, Lighting, Rain Gutters, Smart Irrigation
Garage Spaces 3.0
Fence Partial
Pool Outdoor Pool
Utilities Available Cable Available, Electricity Available, Electricity Connected, Phone Available
View Meadow, Mountain(s)
Roof Type Composition
Total Parking Spaces 3
Garage Yes
Building
Lot Description Greenbelt, Irrigated, Landscaped, Master Planned, Sprinklers In Front, Sprinklers In Rear
Foundation Slab
Sewer Public Sewer
Water Public
Level or Stories Two
Structure Type Frame, Wood Siding
Schools
Elementary Schools South Ridge
Middle Schools Mesa
High Schools Douglas County
School District Douglas Re-1
Others
Senior Community No
Ownership Individual
Acceptable Financing Cash, Conventional, FHA, Jumbo, VA Loan
Listing Terms Cash, Conventional, FHA, Jumbo, VA Loan
Special Listing Condition None
Pets Allowed Yes
Read Less

© 2025 METROLIST, INC., DBA RECOLORADO® – All Rights Reserved
6455 S. Yosemite St., Suite 500 Greenwood Village, CO 80111 USA
Bought with Keller Williams Action Realty LLC



