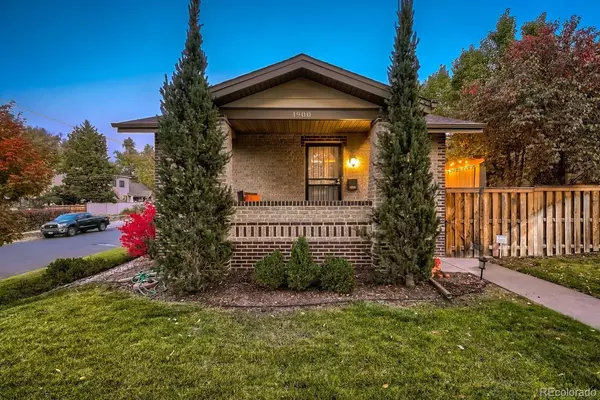For more information regarding the value of a property, please contact us for a free consultation.
1900 S Corona ST Denver, CO 80210
Want to know what your home might be worth? Contact us for a FREE valuation!

Our team is ready to help you sell your home for the highest possible price ASAP
Key Details
Sold Price $800,000
Property Type Single Family Home
Sub Type Single Family Residence
Listing Status Sold
Purchase Type For Sale
Square Footage 1,353 sqft
Price per Sqft $591
Subdivision Platt Park
MLS Listing ID 4312876
Sold Date 01/31/23
Style Bungalow
Bedrooms 4
Full Baths 2
HOA Y/N No
Abv Grd Liv Area 1,100
Originating Board recolorado
Year Built 1928
Annual Tax Amount $4,254
Tax Year 2022
Acres 0.14
Property Description
Immaculate, thoughtful Platt Park Bungalow with fabulous outdoor space!!! Gorgeous landscape, beautiful brick detail, and a cozy front porch welcome you to this home. Inside is an open floor plan with living room, dining room, and kitchen, all flowing into each other. The open kitchen includes custom cabinets, granite counters, and stainless steel appliances. The refrigerator and range are nearly new. There is a front bedroom with ensuite bath. Two other bedrooms on the main floor with fantastic light, and another full bath. The primary bedroom has a fabulous walk-in closet with built-ins. A 4th, non-conforming bedroom in the basement is currently used as an office. Other basement space currently used for laundry, utilities, and storage, could be finished for additional living space. Furnace and central air recently replaced with top of the line units. New roof and gutter guards in 2019.
The crowning glory of the property is the amazing outdoor space!!! A deck plus patio with custom lighting are where you will spend all your time in the warm months. The grounds have been beautifully landscaped. An oversized two-car garage completes the property.
Location! Location! Location! Five blocks to all the restaurants, shopping, and Farmer's market on Old South Pearl Street. Just blocks to Washington Park, light rail, and I-25. Easy access for everything Denver has to offer.
Location
State CO
County Denver
Zoning U-SU-B
Rooms
Basement Full
Main Level Bedrooms 3
Interior
Interior Features Granite Counters, Open Floorplan, Pantry, Smart Thermostat, Smoke Free, Walk-In Closet(s)
Heating Forced Air, Natural Gas
Cooling Central Air
Flooring Carpet, Wood
Fireplace N
Appliance Dishwasher, Disposal, Dryer, Gas Water Heater, Microwave, Range, Range Hood, Refrigerator, Self Cleaning Oven, Washer
Laundry In Unit
Exterior
Exterior Feature Garden, Lighting, Private Yard, Rain Gutters
Parking Features Concrete, Exterior Access Door, Lighted, Oversized
Garage Spaces 2.0
Fence Partial
Utilities Available Cable Available, Electricity Available, Electricity Connected, Natural Gas Available, Natural Gas Connected, Phone Available
Roof Type Composition
Total Parking Spaces 2
Garage No
Building
Lot Description Corner Lot, Level, Near Public Transit, Sprinklers In Front, Sprinklers In Rear
Foundation Slab
Sewer Public Sewer
Water Public
Level or Stories One
Structure Type Brick, Frame
Schools
Elementary Schools Asbury
Middle Schools Grant
High Schools South
School District Denver 1
Others
Senior Community No
Ownership Individual
Acceptable Financing Cash, Conventional
Listing Terms Cash, Conventional
Special Listing Condition None
Read Less

© 2025 METROLIST, INC., DBA RECOLORADO® – All Rights Reserved
6455 S. Yosemite St., Suite 500 Greenwood Village, CO 80111 USA
Bought with 8z Real Estate



