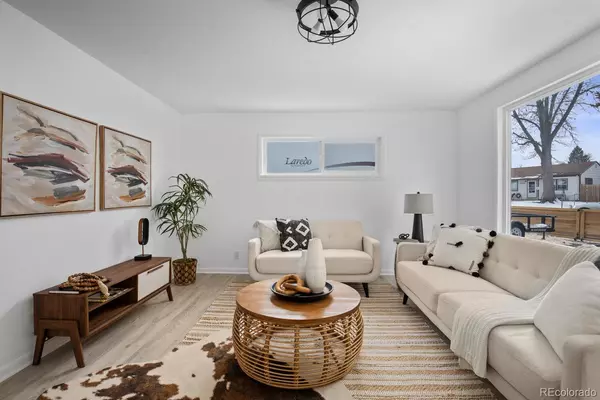For more information regarding the value of a property, please contact us for a free consultation.
2600 S Knox CT Denver, CO 80219
Want to know what your home might be worth? Contact us for a FREE valuation!

Our team is ready to help you sell your home for the highest possible price ASAP
Key Details
Sold Price $575,000
Property Type Single Family Home
Sub Type Single Family Residence
Listing Status Sold
Purchase Type For Sale
Square Footage 1,559 sqft
Price per Sqft $368
Subdivision Burns Brentwood
MLS Listing ID 3589761
Sold Date 02/17/23
Bedrooms 4
Full Baths 2
HOA Y/N No
Abv Grd Liv Area 1,559
Originating Board recolorado
Year Built 1951
Annual Tax Amount $1,946
Tax Year 2021
Lot Size 6,534 Sqft
Acres 0.15
Property Description
HISTORICAL HARVEY PARK! This area is considered Denver's best-kept mid-mod secret! Most of the development in this neighborhood was completed in the 1950s after World War Two. Because of this, you will find authentic mid-century modern architecture and design. The Harvey Park neighborhood attracts young families because of its convenient location in the city while also being surrounded by parks and recreation. This single-family, ranch-style home offers 4 bedrooms and 2 full bathrooms. One bathroom has a luxurious shower, while the other has both a tub and a shower. This property has been completely remodeled and is move-in ready. The kitchen and dining room are adjacent to one another in the center of the home. The living space has a beautiful front window that draws in tons of natural light! This floor plan is suitable for a house hacker or owner who plans to rent it out. The home sits on a large corner lot with a brand-new custom fence. There is a detached garage with a unique finished flex space with a window, closet, and door. There is an opportunity to improve this space into a gym, workshop, or office. There is no HOA in this community. There is a large parking area on the property where you can store a boat, RV, or other vehicle. Please stop by and tour this property Saturday 1/28 from 10 am-12 pm or Sunday 1/29 from 11 am-1 pm. Move with ease and peace of mind into this immaculate, updated four-bedroom in Denver County!
Location
State CO
County Denver
Zoning S-SU-D
Rooms
Basement Crawl Space
Main Level Bedrooms 4
Interior
Interior Features Block Counters, Breakfast Nook, Butcher Counters, Eat-in Kitchen, High Speed Internet, In-Law Floor Plan, No Stairs, Pantry, Primary Suite, Smart Thermostat, Smoke Free, Solid Surface Counters
Heating Electric
Cooling Central Air
Flooring Vinyl
Fireplace Y
Appliance Cooktop, Dishwasher, Disposal, Dryer, Freezer, Microwave, Oven, Range, Refrigerator, Smart Appliances, Washer
Laundry Laundry Closet
Exterior
Exterior Feature Garden, Lighting, Private Yard, Rain Gutters
Parking Features Asphalt, Concrete, Driveway-Gravel
Garage Spaces 1.0
Utilities Available Cable Available, Electricity Available, Internet Access (Wired), Natural Gas Available, Phone Available
Roof Type Composition
Total Parking Spaces 5
Garage No
Building
Lot Description Level
Sewer Public Sewer
Water Public
Level or Stories One
Structure Type Concrete, Stone
Schools
Elementary Schools Gust
Middle Schools Dsst: College View
High Schools Abraham Lincoln
School District Denver 1
Others
Senior Community No
Ownership Individual
Acceptable Financing 1031 Exchange, Cash, Conventional
Listing Terms 1031 Exchange, Cash, Conventional
Special Listing Condition None
Read Less

© 2025 METROLIST, INC., DBA RECOLORADO® – All Rights Reserved
6455 S. Yosemite St., Suite 500 Greenwood Village, CO 80111 USA
Bought with Coldwell Banker Realty 54



