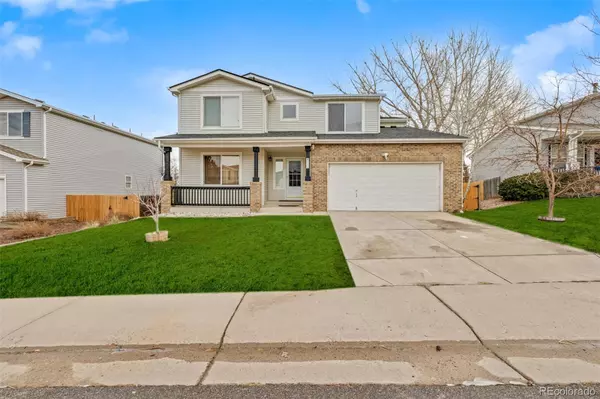For more information regarding the value of a property, please contact us for a free consultation.
8154 Eagleview DR Littleton, CO 80125
Want to know what your home might be worth? Contact us for a FREE valuation!

Our team is ready to help you sell your home for the highest possible price ASAP
Key Details
Sold Price $625,000
Property Type Single Family Home
Sub Type Single Family Residence
Listing Status Sold
Purchase Type For Sale
Square Footage 2,252 sqft
Price per Sqft $277
Subdivision Roxborough Village
MLS Listing ID 3938341
Sold Date 02/24/23
Style Traditional
Bedrooms 4
Full Baths 2
Half Baths 1
Condo Fees $78
HOA Fees $26/qua
HOA Y/N Yes
Abv Grd Liv Area 2,252
Originating Board recolorado
Year Built 1996
Annual Tax Amount $3,275
Tax Year 2021
Lot Size 6,098 Sqft
Acres 0.14
Property Description
Look no further! This fabulous 4-bedroom property in Roxborough Village is the perfect place for you! Discover a delightful interior offering spacious living areas, gleaming wood-look floors, soft palette throughout, and beautiful light fixtures. Stay warm & cozy by the fireplace in the family room during the winter or enjoy a delicious brunch at the breakfast nook on a sunny June morning. The impeccable kitchen boasts plenty of white cabinets with crown molding, quartz counters, stainless steel appliances, track lighting, and a peninsula with a breakfast bar. Upstairs, you'll find a loft ideal for a computer area or reading nook. The primary bedroom features vaulted ceilings that add to the spacious feel, a private bathroom with dual sinks, and a walk-in closet. Let's not forget about the sizable basement with endless possibilities! The large backyard has an ample patio and gardening beds waiting for your creative touch. Don't miss out on this wonderful value!
Location
State CO
County Douglas
Zoning PDU
Rooms
Basement Unfinished
Interior
Interior Features Breakfast Nook, Ceiling Fan(s), Entrance Foyer, High Speed Internet, Open Floorplan, Pantry, Primary Suite, Quartz Counters, Vaulted Ceiling(s), Walk-In Closet(s)
Heating Forced Air
Cooling Evaporative Cooling
Flooring Tile, Wood
Fireplaces Number 1
Fireplaces Type Family Room, Gas
Fireplace Y
Appliance Dishwasher, Disposal, Dryer, Microwave, Range, Refrigerator, Washer
Laundry In Unit, Laundry Closet
Exterior
Exterior Feature Private Yard, Rain Gutters
Parking Features Concrete
Garage Spaces 2.0
Fence Full
Utilities Available Cable Available, Electricity Available, Natural Gas Available, Phone Available
View Mountain(s)
Roof Type Composition
Total Parking Spaces 2
Garage Yes
Building
Lot Description Sloped
Sewer Public Sewer
Water Public
Level or Stories Two
Structure Type Brick, Frame, Wood Siding
Schools
Elementary Schools Roxborough
Middle Schools Ranch View
High Schools Thunderridge
School District Douglas Re-1
Others
Senior Community No
Ownership Individual
Acceptable Financing Cash, Conventional, FHA, VA Loan
Listing Terms Cash, Conventional, FHA, VA Loan
Special Listing Condition None
Read Less

© 2025 METROLIST, INC., DBA RECOLORADO® – All Rights Reserved
6455 S. Yosemite St., Suite 500 Greenwood Village, CO 80111 USA
Bought with Connett Real Estate



