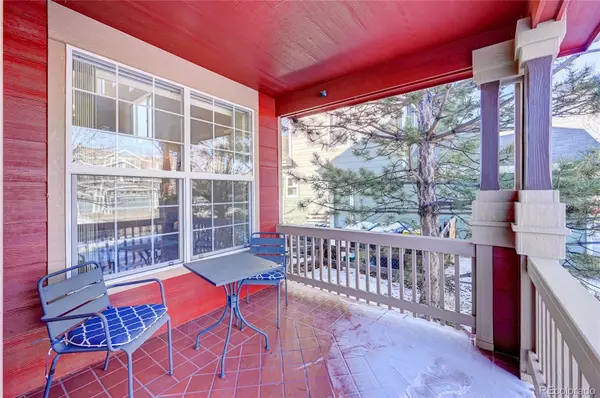For more information regarding the value of a property, please contact us for a free consultation.
7681 Crystal Lake CT Littleton, CO 80125
Want to know what your home might be worth? Contact us for a FREE valuation!

Our team is ready to help you sell your home for the highest possible price ASAP
Key Details
Sold Price $635,000
Property Type Single Family Home
Sub Type Single Family Residence
Listing Status Sold
Purchase Type For Sale
Square Footage 1,877 sqft
Price per Sqft $338
Subdivision Roxborough Village
MLS Listing ID 3559563
Sold Date 03/07/23
Style Mountain Contemporary
Bedrooms 3
Full Baths 2
Half Baths 1
Condo Fees $40
HOA Fees $40/mo
HOA Y/N Yes
Abv Grd Liv Area 1,877
Originating Board recolorado
Year Built 2003
Annual Tax Amount $3,131
Tax Year 2021
Lot Size 6,534 Sqft
Acres 0.15
Property Description
Beautifully updated 2 story home in Roxborough Village w/ magnificent views of the mountains! When you walk in the front door you immediately notice the abundance of natural light & the open floor plan w/ high ceilings encompassing the family room & dining area. Your eyes can't help but be drawn to the spectacular views of the mountains perfectly framed by the large windows. The family room is spacious, warm & inviting w/ custom built ins & an upgraded stone fireplace perfect for relaxing & taking in the views. The dining room has ample space for a large table perfect for entertaining. Enjoy an updated kitchen w/ modern white cabinets w/ plenty of storage & large pantry, kitchen island, vast countertop space, new Samsung stainless steel appliances, eat in kitchen area, & more breathtaking views of the mountains. The main level also offers a half bath, & an oversized laundry room w/ additional storage. When you walk up the stairs you continue to be amazed by the views from the windows that comprise the west side of the home; but the views don't stop there. The oversized window in the primary bedroom not only floods the room w/ natural light but it gives you a show stopping view of the mountains providing your own peaceful oasis. The en suite five piece primary bathroom has dual vanities, walk in closet, large soaking tub, & more incredible views from the shower. The upstairs also offers 2 additional spacious bedrooms w/ tons of natural light & a full bath. The pride of ownership really shows making this home move in ready. The deck backs to open space & is great for hanging out & of course soaking up that view. The back yard is xeriscape for low maintenance, fenced, dog run, & concrete patio. This home is conveniently situated near walking trails, parks, playground, great schools, Crystal Lake, Roxborough State Park, Arrowhead Golf Course, Waterton Canyon, Chatfield Reservoir, and more. New paint (2020 interior & 2021 exterior). New AC. This home is truly a must see!
Location
State CO
County Douglas
Zoning PDU
Interior
Interior Features Built-in Features, Ceiling Fan(s), Central Vacuum, Eat-in Kitchen, Five Piece Bath, High Ceilings, Kitchen Island, Laminate Counters, Open Floorplan, Pantry, Primary Suite, Radon Mitigation System, Smoke Free, Vaulted Ceiling(s), Walk-In Closet(s)
Heating Forced Air, Natural Gas
Cooling Central Air
Flooring Carpet, Tile, Wood
Fireplaces Number 1
Fireplaces Type Family Room, Gas, Gas Log
Fireplace Y
Appliance Dishwasher, Disposal, Microwave, Oven, Refrigerator
Laundry In Unit
Exterior
Exterior Feature Dog Run, Private Yard
Parking Features Concrete
Garage Spaces 2.0
View Mountain(s)
Roof Type Composition
Total Parking Spaces 2
Garage Yes
Building
Lot Description Landscaped, Open Space
Sewer Public Sewer
Level or Stories Two
Structure Type Frame
Schools
Elementary Schools Roxborough
Middle Schools Ranch View
High Schools Thunderridge
School District Douglas Re-1
Others
Senior Community No
Ownership Individual
Acceptable Financing Cash, Conventional, FHA, VA Loan
Listing Terms Cash, Conventional, FHA, VA Loan
Special Listing Condition None
Read Less

© 2025 METROLIST, INC., DBA RECOLORADO® – All Rights Reserved
6455 S. Yosemite St., Suite 500 Greenwood Village, CO 80111 USA
Bought with Coldwell Banker Realty 14



