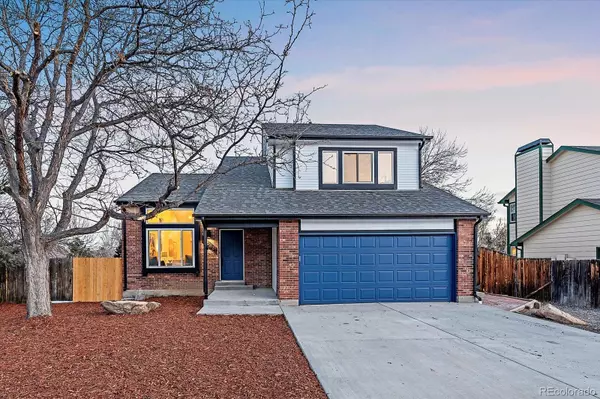For more information regarding the value of a property, please contact us for a free consultation.
11585 W 67th PL Arvada, CO 80004
Want to know what your home might be worth? Contact us for a FREE valuation!

Our team is ready to help you sell your home for the highest possible price ASAP
Key Details
Sold Price $710,000
Property Type Single Family Home
Sub Type Single Family Residence
Listing Status Sold
Purchase Type For Sale
Square Footage 2,604 sqft
Price per Sqft $272
Subdivision Simms Terrace
MLS Listing ID 4457499
Sold Date 03/09/23
Bedrooms 4
Full Baths 1
Half Baths 1
Three Quarter Bath 2
HOA Y/N No
Abv Grd Liv Area 1,674
Originating Board recolorado
Year Built 1989
Annual Tax Amount $3,036
Tax Year 2021
Lot Size 8,712 Sqft
Acres 0.2
Property Description
Vaulted ceilings & stunning finishes show off a great floor plan in this NEWLY REMODELED Arvada home on an 8,500 SQFT LOT. Fresh paint & a NEW ROOF offer great curb appeal. Enter into a GORGEOUS great room w/ fresh paint & an abundance of natural light. New vinyl plank flooring leads you through FORMAL living room & dining room before entering kitchen w/ NEW SHAKER CABINETS & QUARTZ COUNTERTOPS. An informal dining room is framed by sliding glass door leading to oversized elevated deck. Cozy up around brick fireplace in informal living room before exploring upstairs bedrooms. PRIMARY SUITE is complete w/ His & Hers closets & vaulted ceilings. En suite bathroom offers double vanity & CUSTOM TILING. Find 2 additional sizable bedrooms upstairs w/ shared GORGEOUS full bath. Travel to WALK-OUT BASEMENT finished w/ NEW CARPET & large family room. Additional 3/4 bath & bedroom complete the basement. Enjoy a HUGE backyard w/ great patio space for entertaining. This house is conveniently located just BLOCKS from Ralston Creek Trail & 4 mins from restaurants & groceries. Don't miss out on the opportunity to buy this property!
Location
State CO
County Jefferson
Rooms
Basement Daylight, Exterior Entry, Finished, Interior Entry, Walk-Out Access
Interior
Interior Features Breakfast Nook, Built-in Features, Ceiling Fan(s), Entrance Foyer, High Ceilings, Open Floorplan, Pantry, Primary Suite, Quartz Counters, Utility Sink, Vaulted Ceiling(s)
Heating Forced Air
Cooling Air Conditioning-Room
Flooring Carpet, Tile, Vinyl
Fireplaces Number 1
Fireplaces Type Living Room
Fireplace Y
Appliance Dishwasher, Microwave, Range, Refrigerator
Exterior
Exterior Feature Balcony, Private Yard, Rain Gutters
Parking Features Exterior Access Door, Finished
Garage Spaces 2.0
Fence Full
Roof Type Composition
Total Parking Spaces 2
Garage Yes
Building
Sewer Public Sewer
Level or Stories Two
Structure Type Brick, Wood Siding
Schools
Elementary Schools Fremont
Middle Schools Oberon
High Schools Arvada West
School District Jefferson County R-1
Others
Senior Community No
Ownership Corporation/Trust
Acceptable Financing Cash, Conventional, VA Loan
Listing Terms Cash, Conventional, VA Loan
Special Listing Condition None
Read Less

© 2025 METROLIST, INC., DBA RECOLORADO® – All Rights Reserved
6455 S. Yosemite St., Suite 500 Greenwood Village, CO 80111 USA
Bought with Keller Williams Integrity Real Estate LLC



