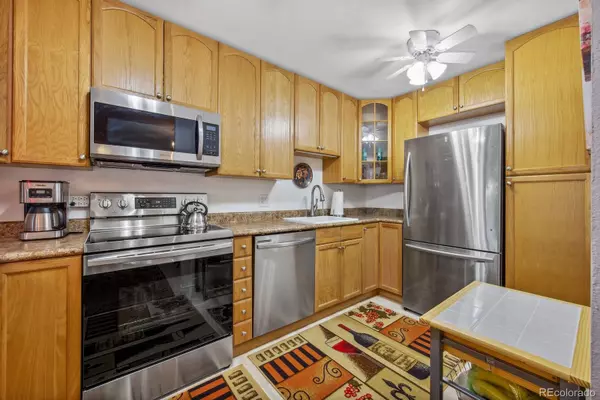For more information regarding the value of a property, please contact us for a free consultation.
595 S Alton WAY #3D Denver, CO 80247
Want to know what your home might be worth? Contact us for a FREE valuation!

Our team is ready to help you sell your home for the highest possible price ASAP
Key Details
Sold Price $239,900
Property Type Multi-Family
Sub Type Multi-Family
Listing Status Sold
Purchase Type For Sale
Square Footage 1,200 sqft
Price per Sqft $199
Subdivision Windsor Gardens
MLS Listing ID 2600648
Sold Date 03/09/23
Bedrooms 2
Full Baths 1
Three Quarter Bath 1
Condo Fees $561
HOA Fees $561/mo
HOA Y/N Yes
Abv Grd Liv Area 1,200
Originating Board recolorado
Year Built 1968
Annual Tax Amount $490
Tax Year 2021
Property Description
Great location for your new home back by the open space and Windsor Gardens Garden area, views of the courtyard and beautiful landscaping. Kitchen was updated in 2005 with Laminated countertops, large white sink, kitchen cabinets 42", lazy-Susan, deep corner cabinets for storage, Pantry with pull-outs, new garbage disposal August 2022 and vinyl flooring. Plus, Reverse Osmosis Water Purifier. All 2021 Stainless Steel Appliances are included, eating area with 4 colorful pendant lights. This unit has a dining area-great for entertaining family and friends. When you enter the home on the left lots of storage areas plus another pantry. Full bathroom has tile flooring with updated 32'' vanity & lighting, Primary bathroom has updated 32' vanity plus the entry door has been widened, same for large walk-in closet. Primary has a retreat area for relaxing or watching TV separate by 2 half walls with beautiful stain glass windows to enter the bedroom. The 2nd bedroom, Study/Den has 2 closets, ceiling fan. There are 3 A/C window units in 2006. Enclosed Lanai w/Newer Vinyl Lanai Windows, plus sliding door has been updated. Great space for entertaining or relaxing, + ample storage-all contained within a secured building. This meticulously maintained home is ready for you to move in. Highly desirable parking space w/cowboy storage. RTD there are 9 Bus Stops located through-out the community, 9 hole par 3 golf course, indoor/outdoor swimming pools, fitness center, sauna and hot top, classes and much more. FHA/VA approved. Close to I-225, I-70 & I-25 Cherry Creek, close to DIA, Lowry Beer, Cherry Creek Country Club, Cherry Creek State Park, and Reservoir. This is turn-key living in a 55+ community. HOA: includes heat, Recycling, Trash water, sewer, snow removal, landscaping, plus property taxes & much more. Welcome to your new home. **Second Parking Space has been sold separately from the sale of the condo: Lot 15 Parking Space 76.
Location
State CO
County Denver
Zoning O-1
Rooms
Main Level Bedrooms 2
Interior
Interior Features Ceiling Fan(s), Laminate Counters, Open Floorplan, Pantry, Smoke Free, Vaulted Ceiling(s), Walk-In Closet(s)
Heating Baseboard
Cooling Air Conditioning-Room
Flooring Carpet, Laminate, Tile, Vinyl
Fireplace Y
Appliance Dishwasher, Disposal, Microwave, Oven, Range, Refrigerator, Self Cleaning Oven
Laundry Common Area
Exterior
Parking Features Asphalt, Storage
Garage Spaces 1.0
Fence None
Utilities Available Electricity Connected
Roof Type Rolled/Hot Mop
Total Parking Spaces 1
Garage No
Building
Lot Description Near Public Transit
Sewer Public Sewer
Water Public
Level or Stories One
Structure Type Block
Schools
Elementary Schools Place
Middle Schools Place
High Schools George Washington
School District Denver 1
Others
Senior Community Yes
Ownership Individual
Acceptable Financing Cash, Conventional, FHA, VA Loan
Listing Terms Cash, Conventional, FHA, VA Loan
Special Listing Condition None
Pets Allowed Cats OK, Dogs OK, Number Limit
Read Less

© 2025 METROLIST, INC., DBA RECOLORADO® – All Rights Reserved
6455 S. Yosemite St., Suite 500 Greenwood Village, CO 80111 USA
Bought with Parkhurst Realty



